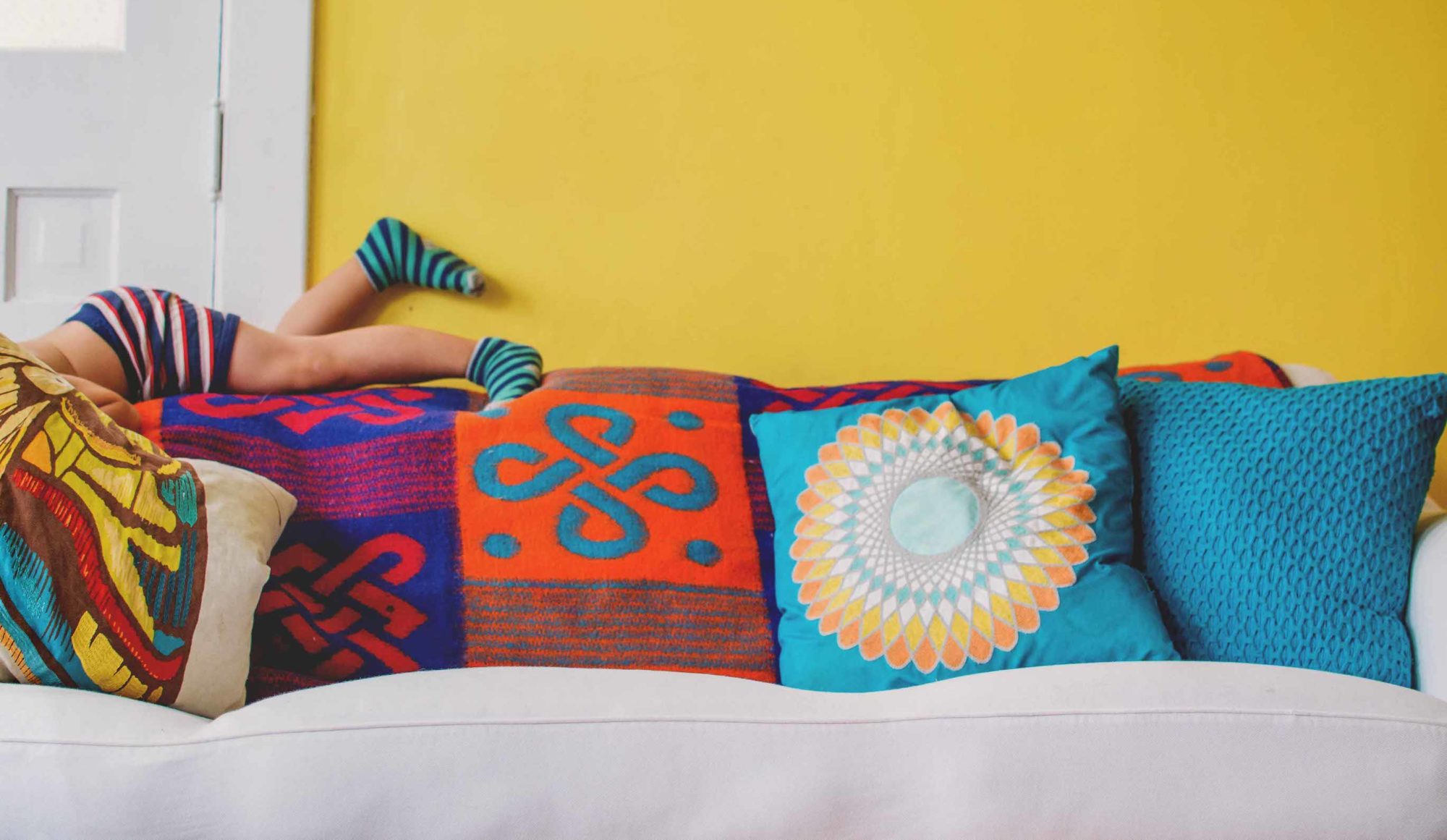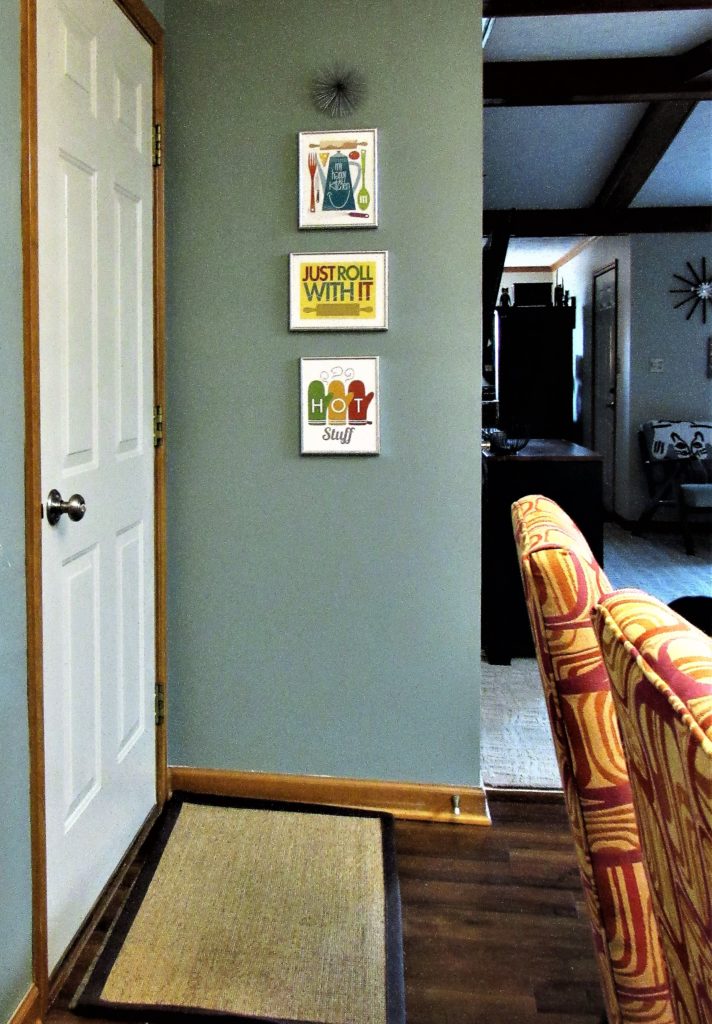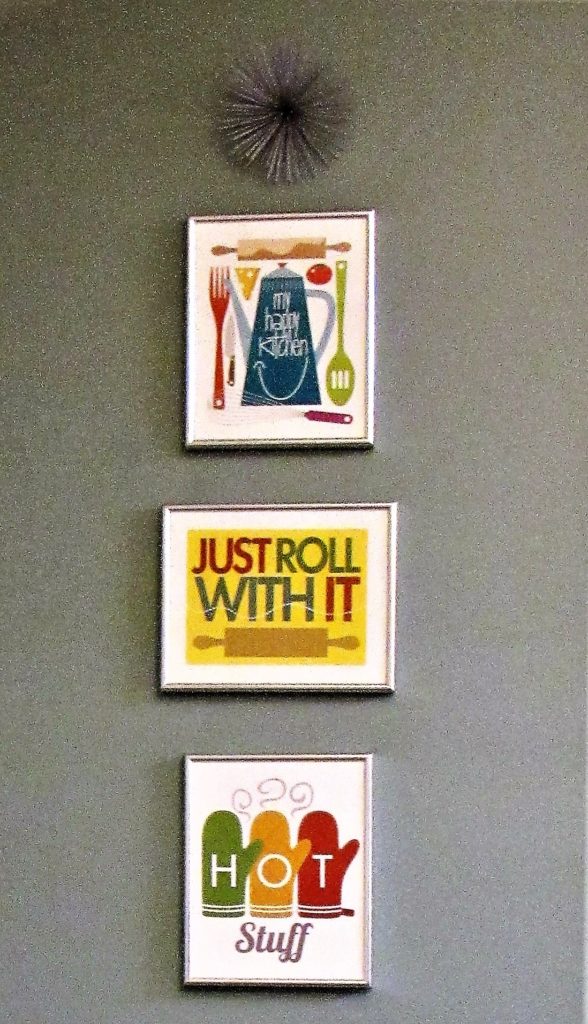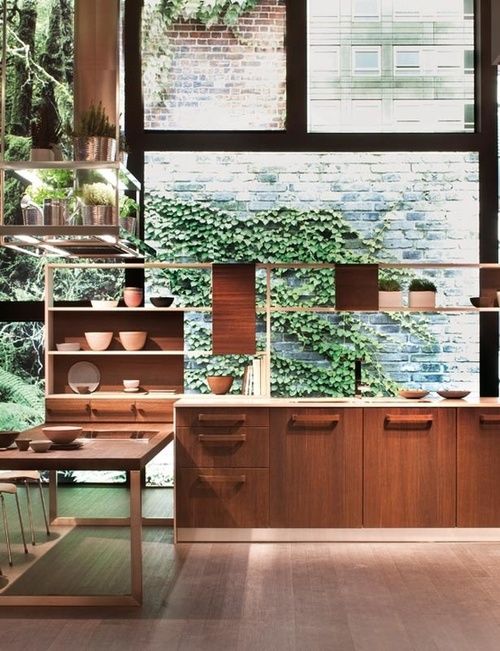
This is my idea of a serene kitchen, though it’s not my kitchen and isn’t likely to be. But surely you know that prayer for another kind of serenity that’s especially big in the Alcoholics Anonymous circuit:
God grant me the serenity
– Reinhold Niebuhr
to accept the things I cannot change,
the courage to change the things I can,
and the wisdom to know the difference.
I know this is big in AA because my daughter is a recovering addict and has it tacked to her refrigerator. I don’t wish to diminish the struggle she or any addict goes through on a daily basis to remain sober. In fact, I’m reminded of another quote here:
For where we love is home –
– Oliver Wendell Holmes Sr.
Home that our feet may leave but not our hearts.
The chain may lengthen, but it never parts.
Surely the serenity prayer has as much relevance in the places where our hearts and soul find their visual expression–those settings in which we live out our everyday lives with those we love. In a word, home.
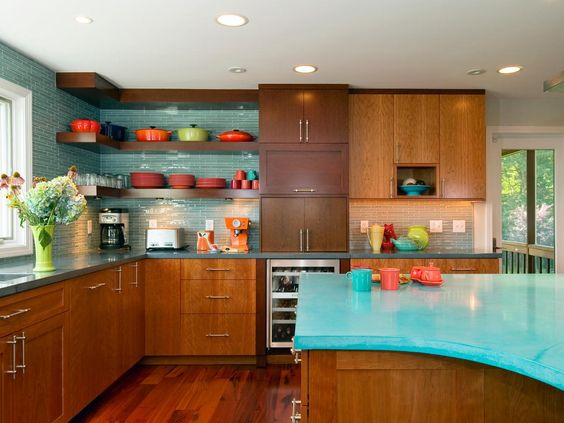
Check out my previous post, “Chasing My Dream Kitchen #1 – Origins” to see my journey of kitchen wants. This post, however, is post-serenity prayer; it’s about changing the things I can to get closer to what I want while learning to embrace what I can’t (afford to) change. As for “the wisdom to know the difference,” well, as AA says, that’s one day at a time–a work in progress.
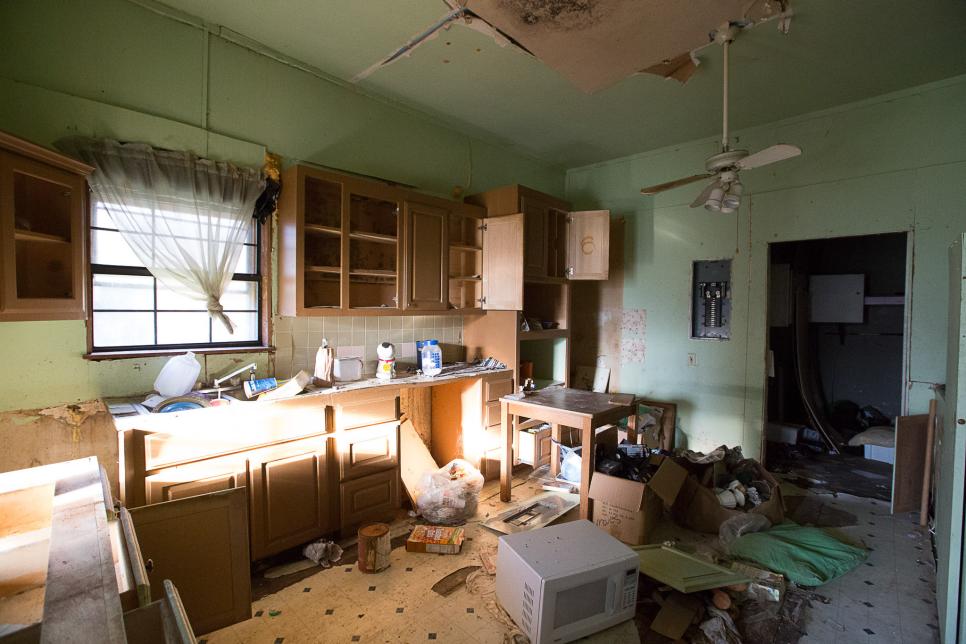
What strikes me most about home renovation is how often people move into a place and gut perfectly good kitchens and baths because their preferences are different. Growing up, my family moved a good deal, and my mom was quite adept at decorating around what was there. If it NEEDED replaced, that was a different story, but mostly she made do, creatively, with fabric, paint, wallpaper, and accessories. And she did the lion’s share of it herself, only hiring a contractor for plumbing, electrical, or HVAC repairs.
Those turquoise countertops I mentioned in my previous post? They looked pretty lackluster (and perhaps a bit scary?) against beige walls when we moved into that house. But Mom and I put our heads together and decided on yellow walls. Then she made curtains in a bright turquoise, teal, yellow, gold and green print we found together that brought the room alive. I think one of the reasons I love decorating so much now is how she involved me in the process then.
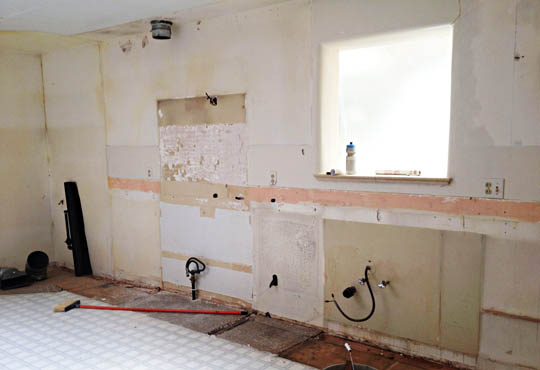
Don’t get me wrong–if I could AFFORD to gut my kitchen, I would. I’m just surprised so many people who blog about home interiors can afford it when what they have looks really great compared to mine. One that comes to mind had high-quality dark wood cabinets only a few years old, but this blogger ripped them out and replaced with white.
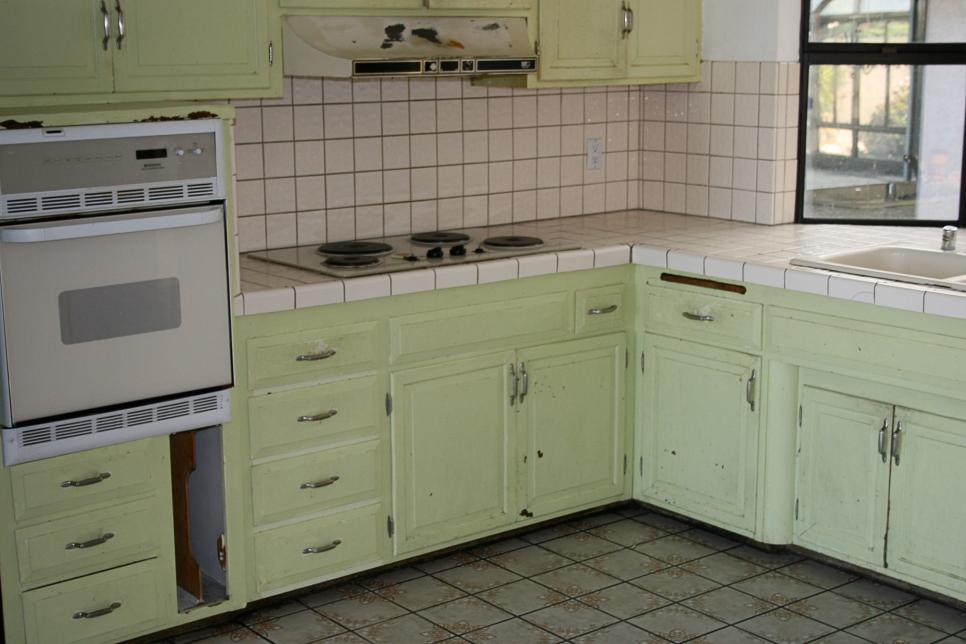
If the kitchen you have is old and tired, I get it, and you budget for replacement or even finance, depending on how bad it is. But some of these other folks, I’m guessing, have materials sponsorships. I only wish!!
Enough belly-aching already…
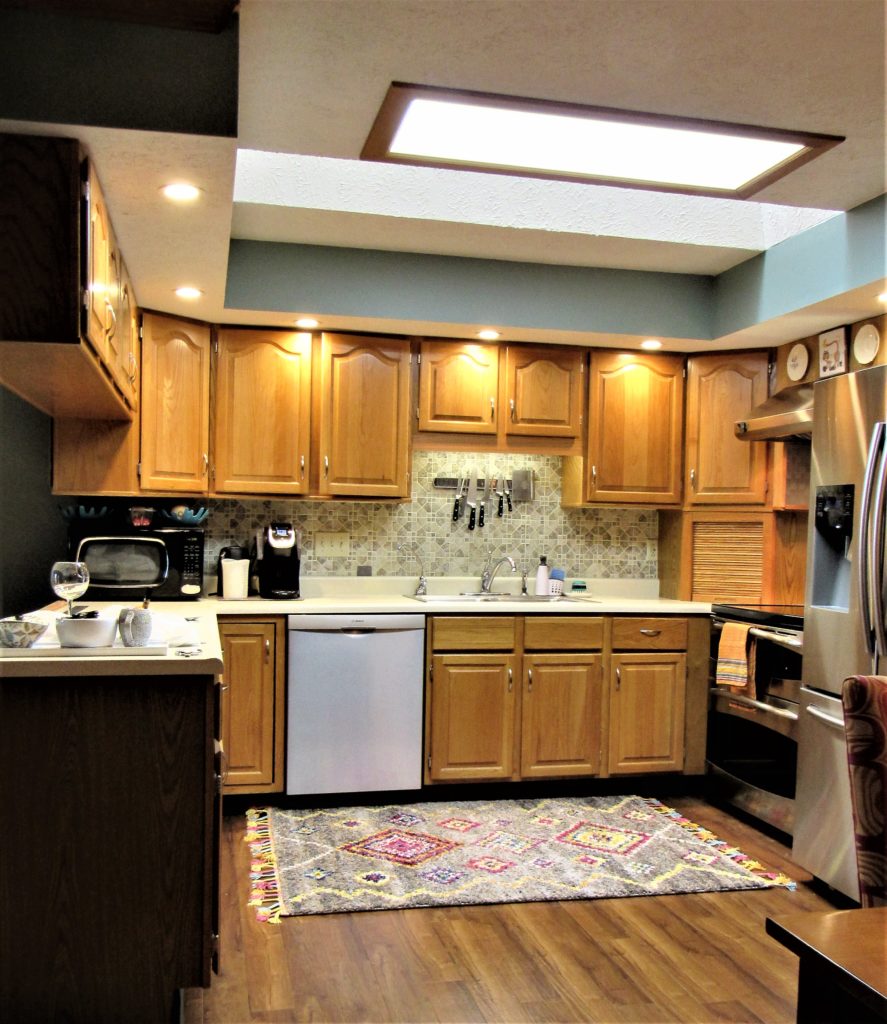
Here’s the kitchen I have. Not so bad, huh? Beautiful floors and stainless steel appliances (both replaced when we moved in), a decent tile backsplash (original), and a brand new rug. (More on the rug later.)
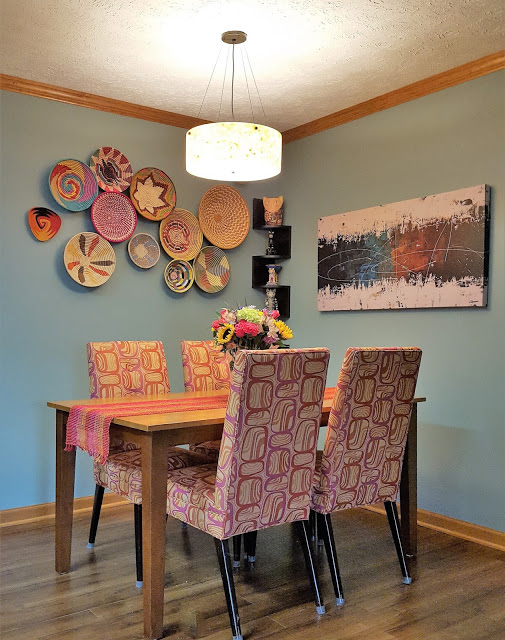
And here’s the adjoining dining area. We changed the light fixture from some horrible 1980s beveled glass and brass monstrosity when we replaced the floors and appliances. The crown molding–another plus–was already there.
The table is less than two years old. The chairs we bought after moving here seven years ago but had them reupholstered with this fun midcentury modern print fabric that’s impervious to Maisie-Cat’s claws. (Be sure to follow the link and read about that so you can see how completely she destroyed the original fabric.)
This view (left) is from the corner behind the table into the great room. I especially wanted you to see the fun prints (right) on this wall that I bought on Etsy. Particularly the top one, because that’s my kitchen’s ongoing theme–a happy and fun kitchen. I bought these right after moving here, and they continue to inspire me. I pass them going in and out through our garage, and I smile every time.
So what can I afford to change? COLOR!!
The kitchen was off-white when we moved here, and the dining room corner completely mirrored. No lie! Yes, it was HORRIBLE. Who wants a full-body view of themselves (and everyone else) EATING, of all things?
The original owners probably thought the mirroring would make the space appear larger (which it did not need) and brighter (which it did not accomplish). We finally found a glass company willing to remove this crime against design, and am I ever glad we didn’t try to tackle it ourselves! The mirror panels hadn’t been installed to code and came off in a million splinters, actually injuring one of the workers. (As of this summer, our seven-year curse will have finally worn off.)
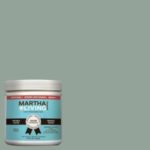
We then hired out drywall repair and painting. I adored this muddy green/blue shade called “Arrowroot” on the chip then, but honestly, it didn’t do anything for this kitchen, which cries out in vain for more natural light.
So after a few years of Arrowroot-induced depression three meals a day, I spent a year or so taping all brands and shades of paint chips to the wall, trying to come up with an alternative. But nothing seemed to speak to me.
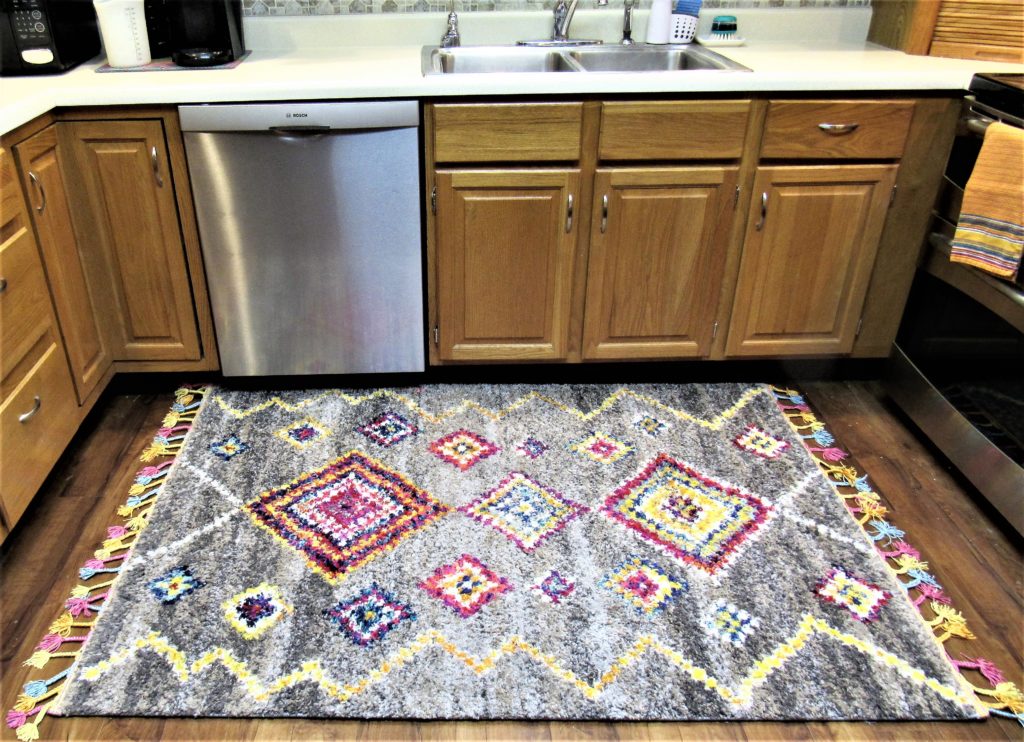
That is, until I found this rug. It’s the same pattern as the runner I used in my adjacent powder bath refresh.
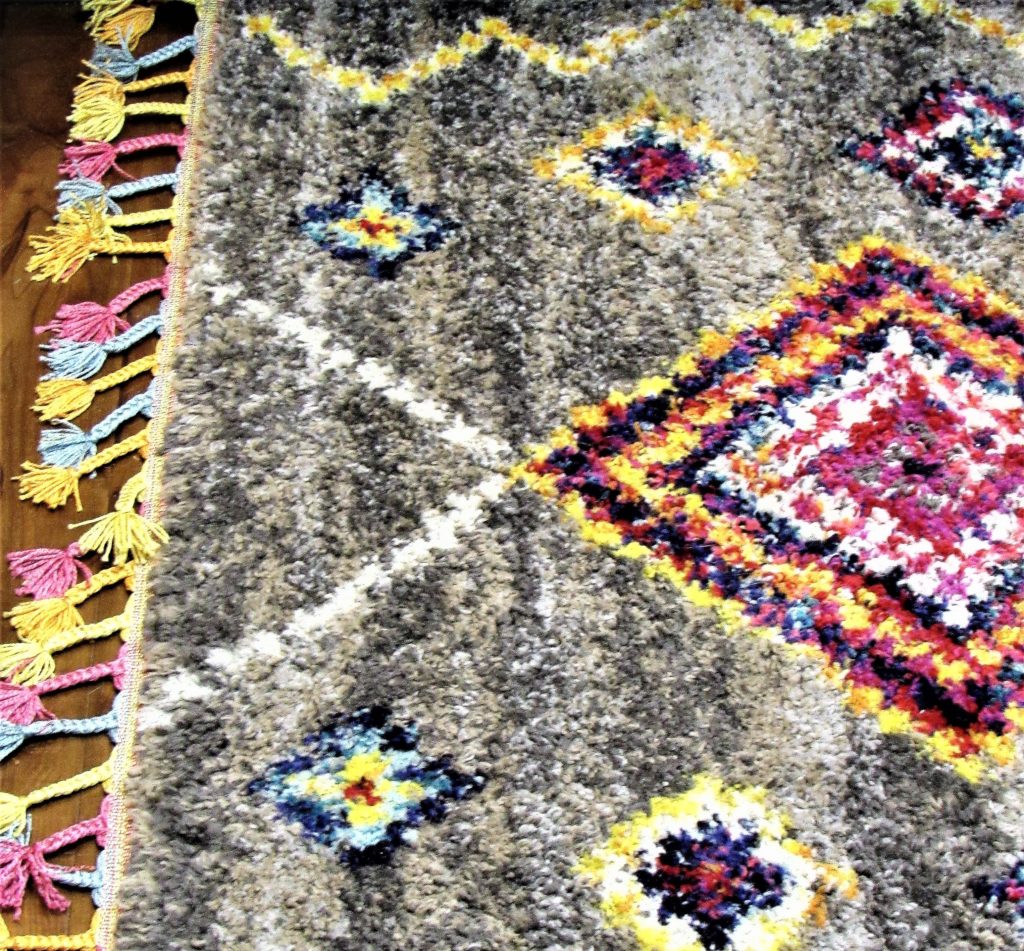
And as soon as I laid it down in the room I realized gray was what I needed–two tones, a light and a dramatic dark. Whodathunk? I already had a light gray in the adjoining great room, so I started searching for a darker gray to pair with it in the kitchen.

PPG French Gray Linen 
Valspar Empire
The light gray used in the adjoinging great room and study is French Gray Linen, which in the light has a very slight green cast. Empire reflects that same slight green cast in the light. Both are warm grays.
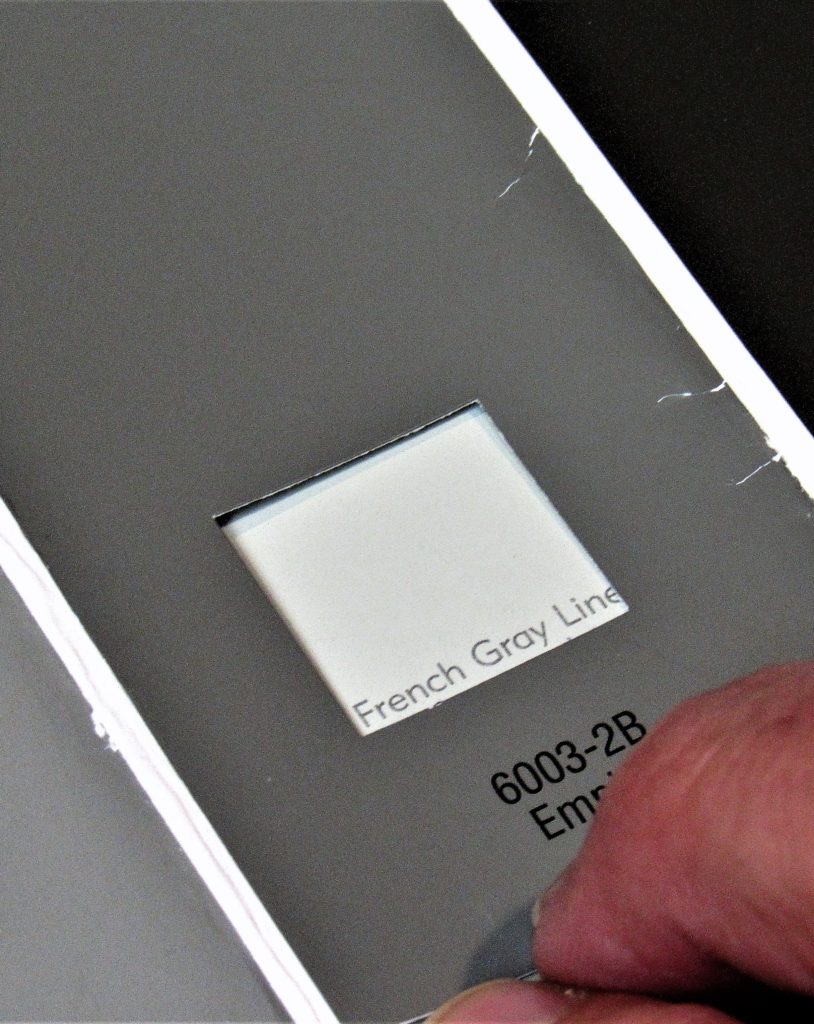
We wanted to add a chair rail in the dining area (more on that later), so I decided it would be French Gray Linen above and Empire below. I also decided to do the bulkhead over the kitchen cabinets in Empire.
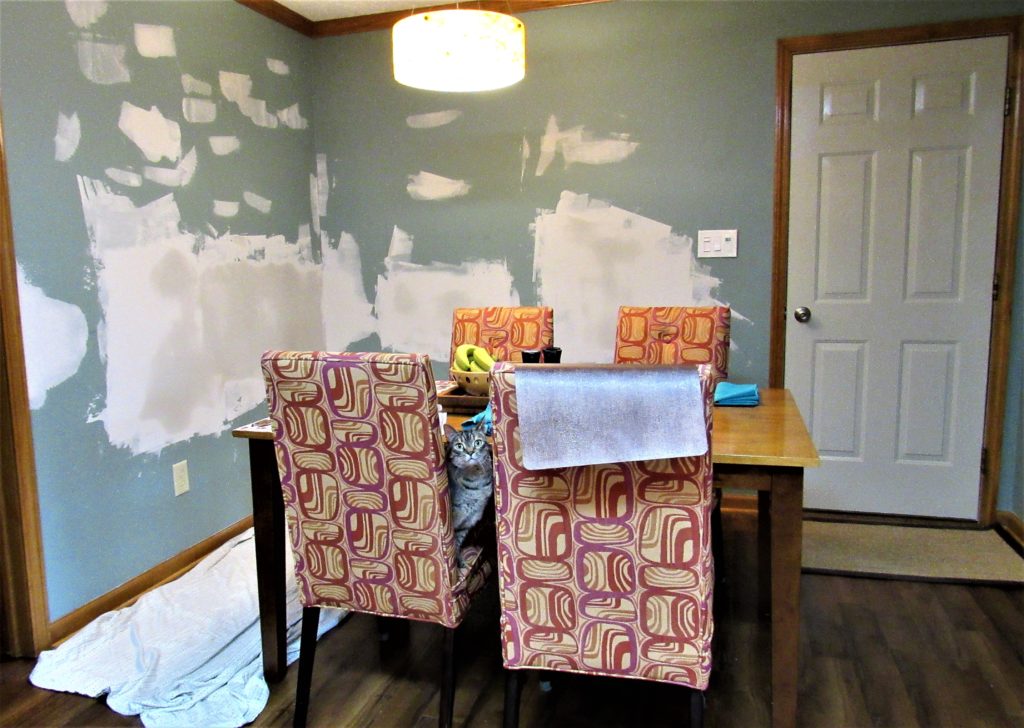
Before any paint went on, though, we painted the door into the garage French Linen Gray as well (it had been faux-grained to look like oak and was pretty scratched up). Chris also spent about a week preparing the two walls in this corner to receive the custom chair rail still in the design stages.
Even though the dry wall had been repaired when the mirrors were removed, the surface wasn’t even. It was so uneven, in fact, that there would be quarter-inch gaps in some places between the rail and the wall–not a pretty prospect. So Chris spackled and sanded and spackled and sanded, then spackled and sanded some more until the walls imperfections were manageable.
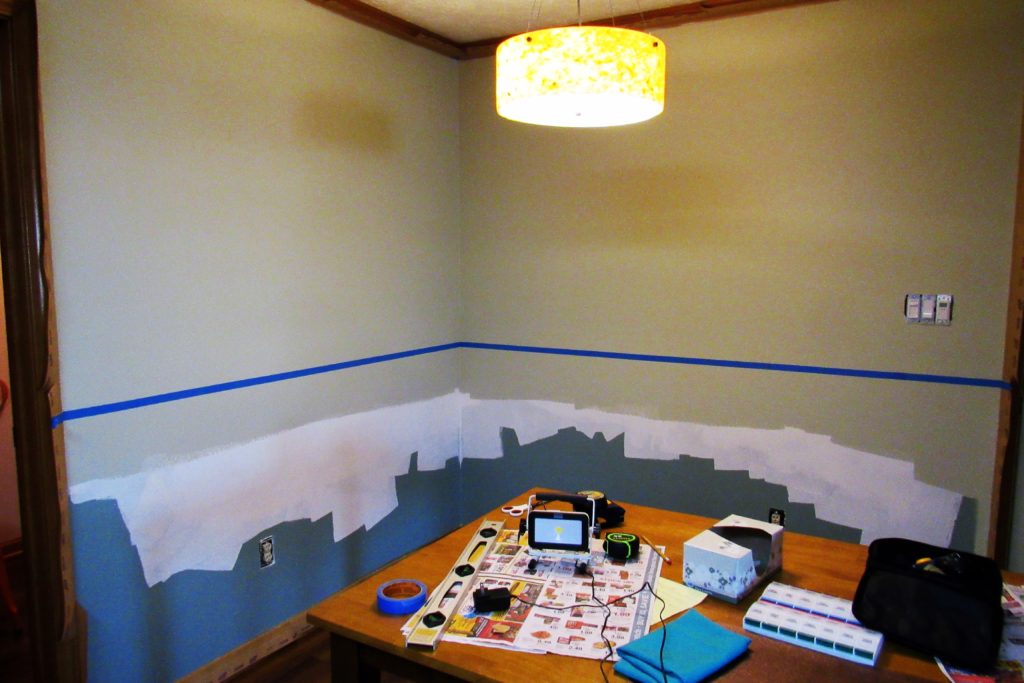
We then taped off ALL the woodwork before painting and applied the light gray first. Two coats, of course, after which we decided where we wanted the chair rail and taped that off using an electronic level that wrapped the corner for us.
Chair rails are mostly decorative these days and typically positioned along what’s called the dado line–about one-third of the total wall height up from the baseboard. In earlier times, chairs used to be pulled out to the walls when not in use (often to help clear the floor for dancing!) and the chair rail was used to keep the chair back from damaging the wall.
The chair rail we planned was definitely decorative, but we also wanted it to protect the walls from chair scuffs. And since our chairs have high backs, we positioned our chair rail to accommodate where they hit–not quite halfway up the wall.
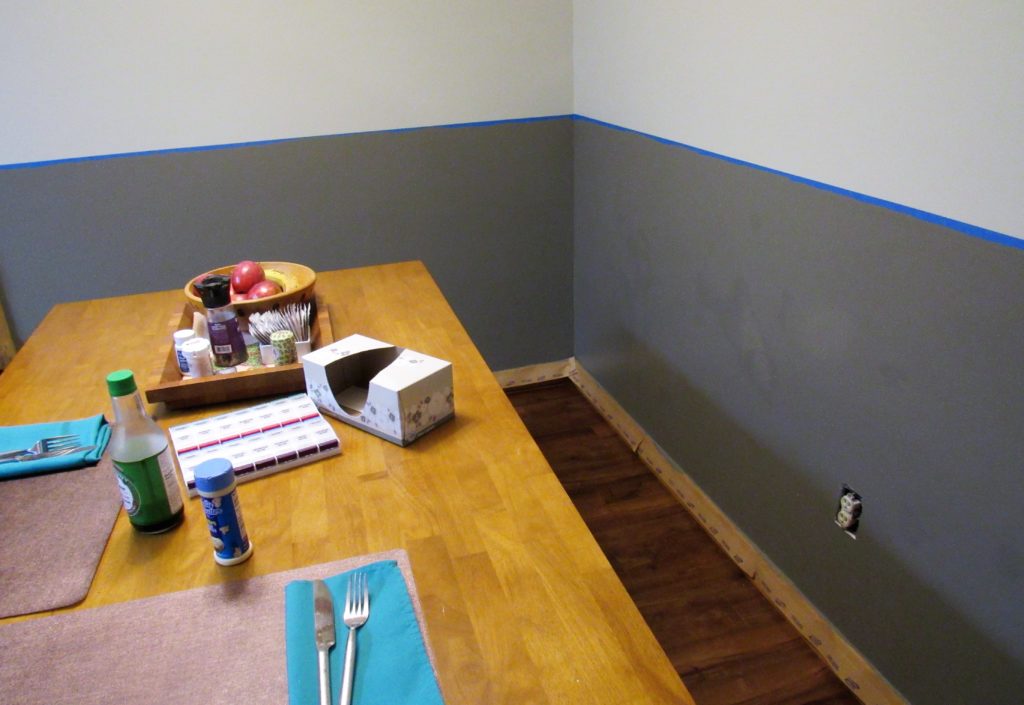
Here’s how the two tones looked together before we installed our chair rail.
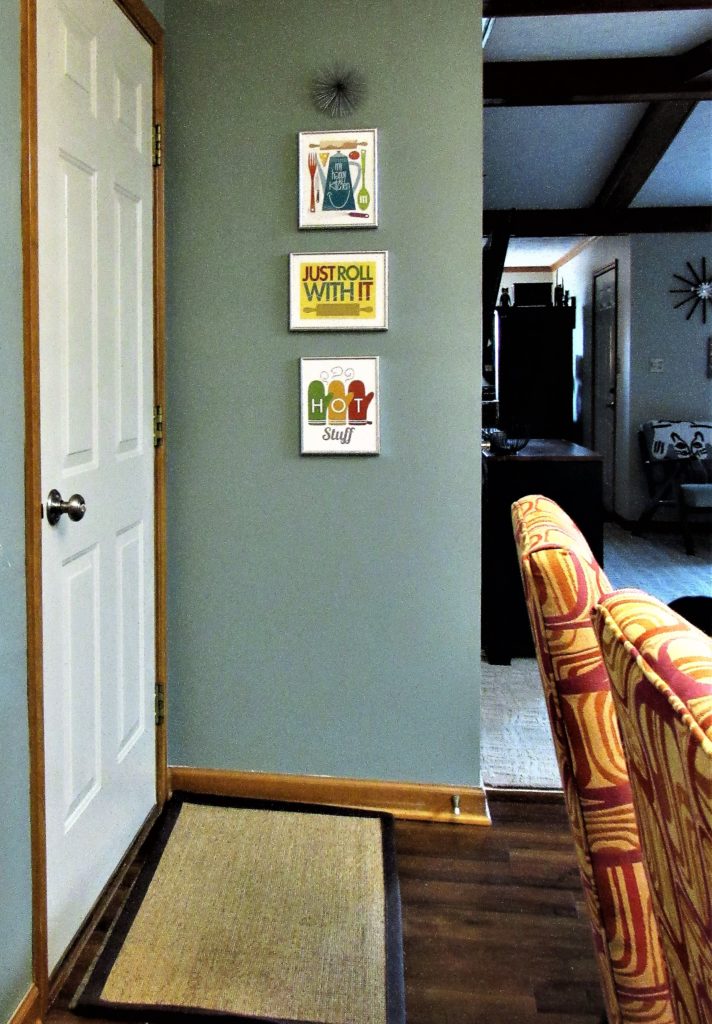
Before: Arrowroot 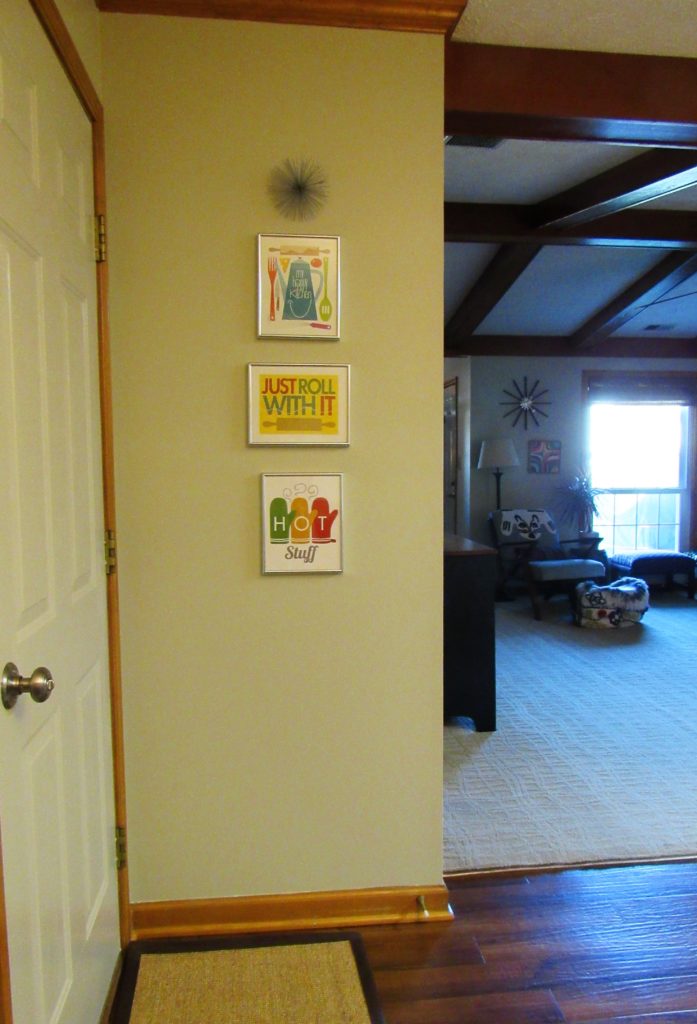
After: French Gray Linen
Here’s that wall with the prints, before and after. I love the darker gray so much, particularly with the stained woodwork, that I’m thinking of repainting this wall darker. Those prints would really pop against it. What do you think?
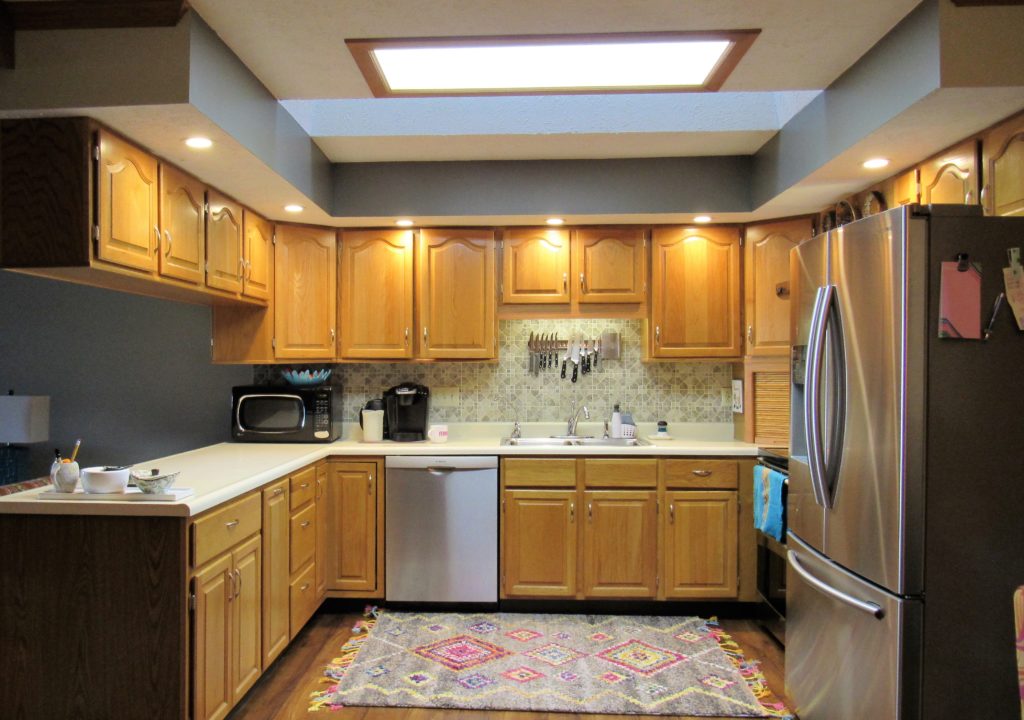
We painted the inside of the bulkhead in the darker gray and left the two ends lighter gray, though I’m also thinking of repainting them dark, too.
This post is getting a bit long & you-know-who wants fed, so for the rest of the story…
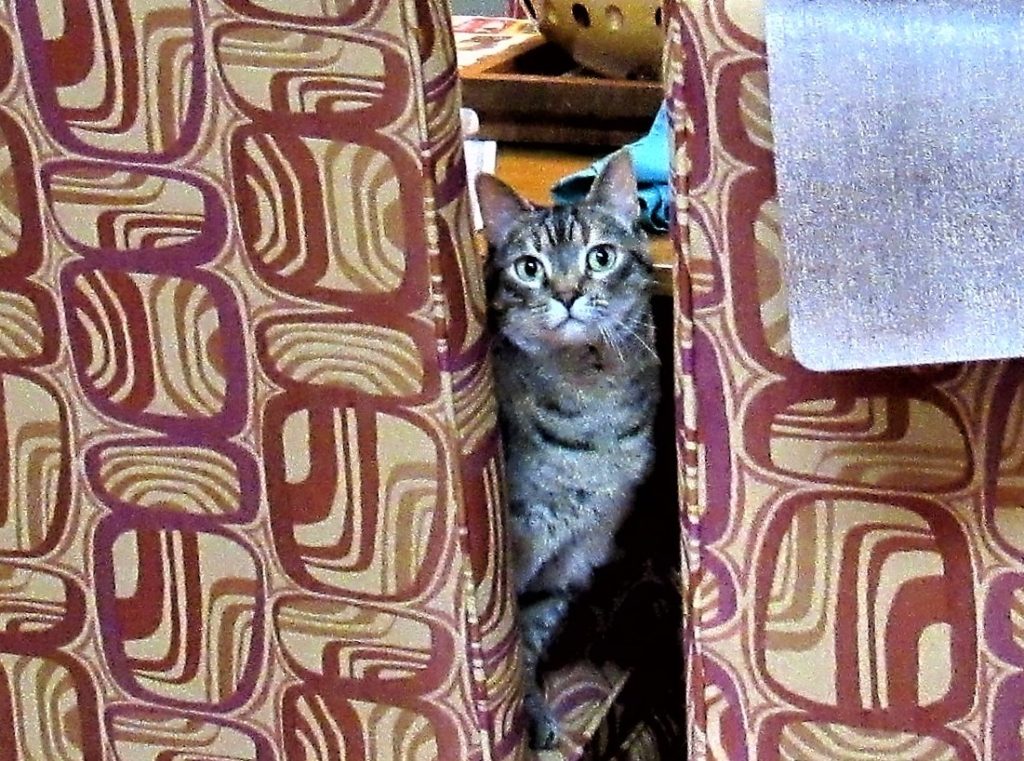
Stick with the Mazester and me until next time to see how hubs Chris and I designed and built a custom midcentury modern chair rail from flooring samples and stock molding. I guarantee, you’ve never seen anything like it!
After that I’ll show you how we used peel-and-stick-tiles to ramp up our range hood area and share even more of my ideas for a serene LEAN kitchen renovation.
