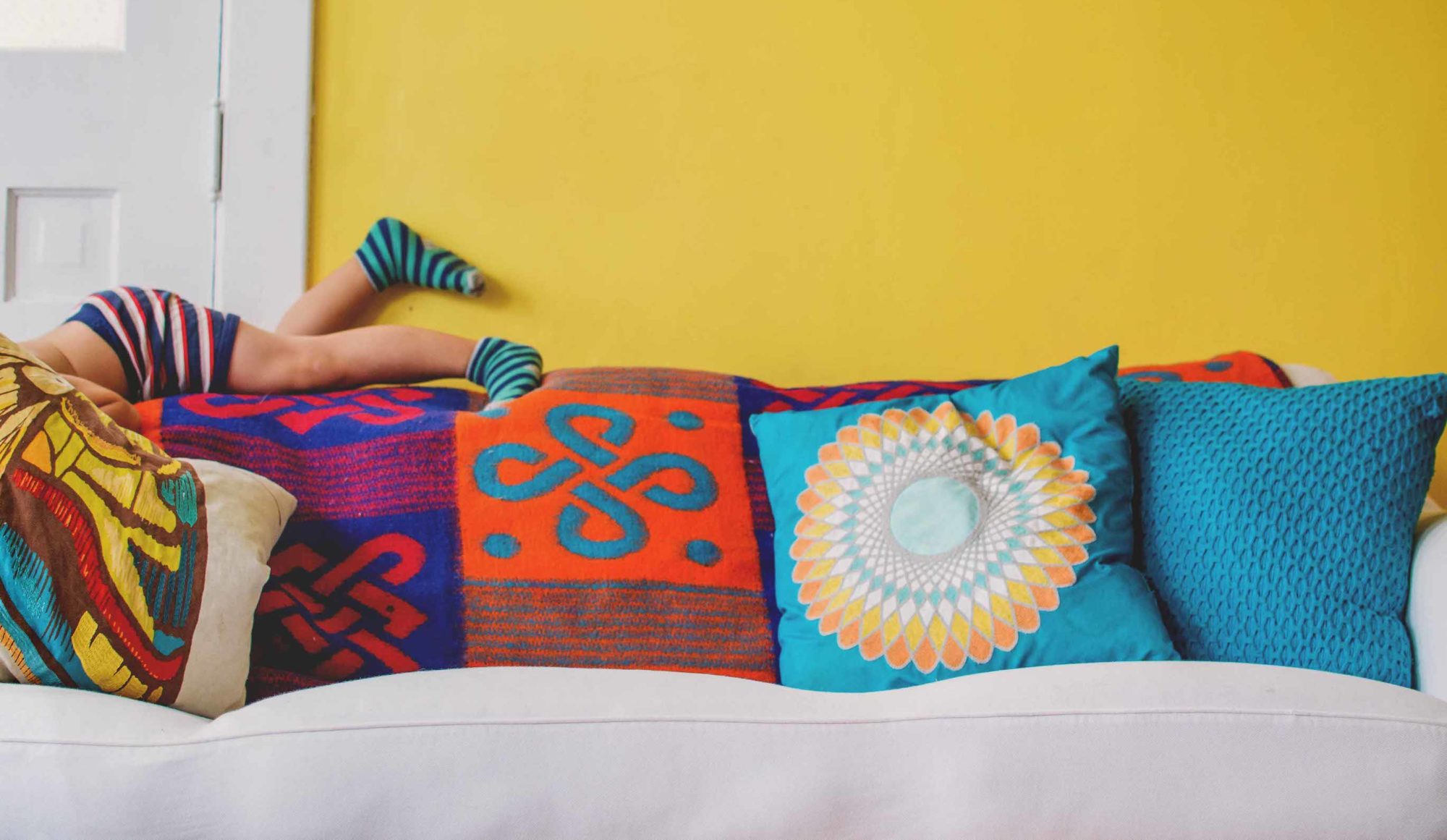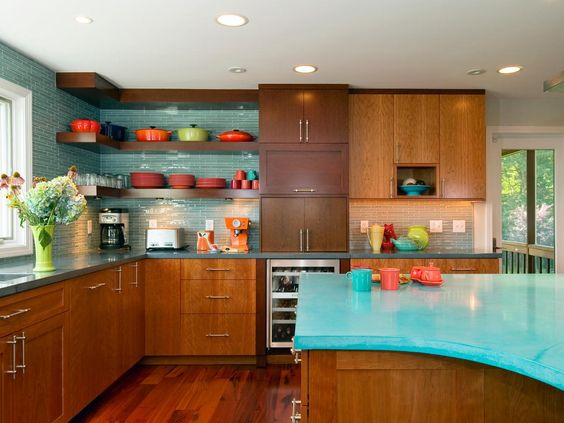
I don’t have the kitchen of my dreams, and I’m not likely to get it anytime soon, if ever. So as we start a new year, I’m proud to say I’ve finally reconciled myself with that and embraced the kitchen I DO have.
But before I share my existing kitchen with you AND some budget-friendly upgrades we’ve made (in a future post), I want to give you an idea of what my dream kitchen would look like, as well as how the dream has changed over time. That is to say, I’ve come a long way, baby, not only from where I’ve been but also from the stuff of current trend: white-painted Shaker-style cabinets, granite countertops, and subway tile backsplash.
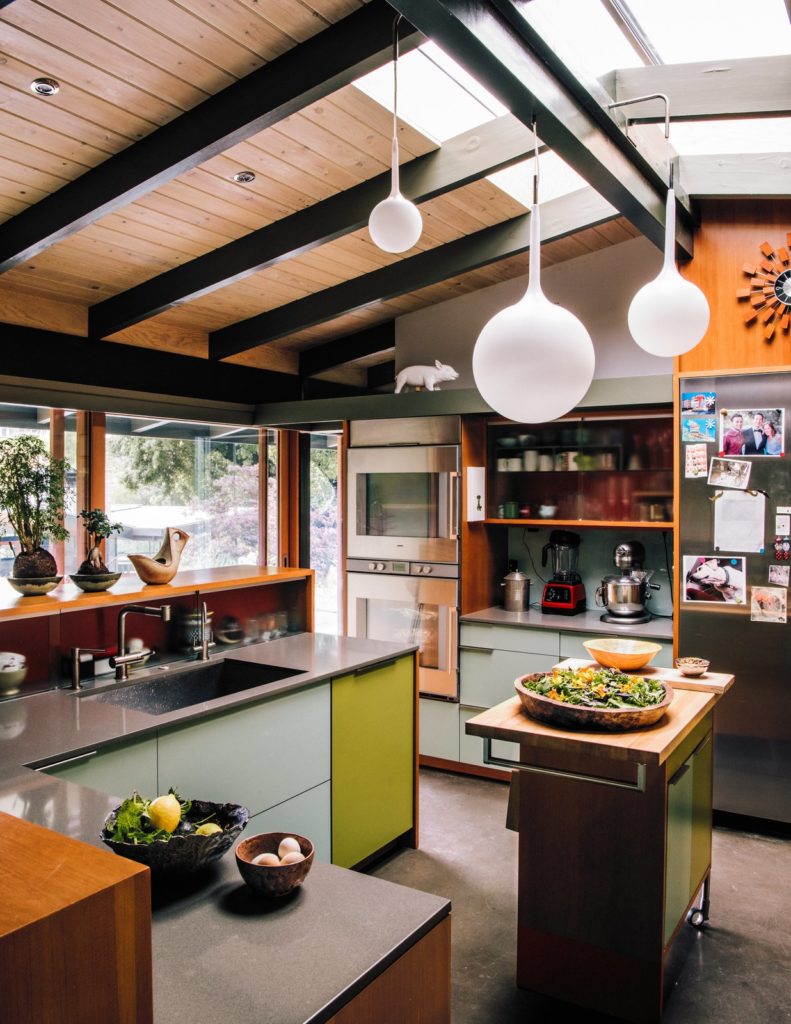
As the first picture AND this one attest, I like modern–midcentury modern, to be exact. I could easily live with the pops of color on these cabinets, counters and backsplashes, probably because these kitchens both remind me of ones in my childhood.
From age 13 through 22, when I graduated college and moved out of the family home, I lived in a ranch-style house built in 1964 with turquoise counters not unlike the ones on the left. They came with the house, which had two previous owners before we moved there in 1968. Turquoise counters never would have been my mother’s choice, but she decorated around them for 30 years before replacing them.
In retrospect, those countertops had a lot to do with turquoise becoming one of my favorite colors. Paired with lemon yellow walls and bright printed draperies that combined both colors, they made that kitchen a happy place. Turquoise plays a big role throughout my home now and in my wardrobe.
We never had a kitchen with orange counters like those in the photo on the right, but we almost did. The house we left in 1968 we’d built new two years prior. And mom almost chose orange counters but chickened out at the last moment.
So orange countertops remind me of my ever-practical mother’s brush with flamboyance. The idea of those “cantaloupe” countertops brought a spark to BOTH our eyes. Hence orange has become a favorite color of mine to decorate with and, along with its complement turquoise, plays a major role in my kitchen now.
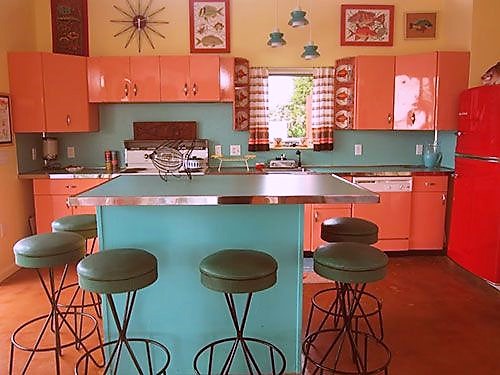
I remember reading that orange was Frank Sinatra’s favorite color because he said it was so happy, that you couldn’t look at it without smiling, all of which PROVES the “Chairman of the Board” wasn’t just another pretty voice. Try looking at THIS kitchen without the corners of your mouth turning instinctively UP! It’s not the kitchen I have now either, but mine is also happy, thanks to orange.
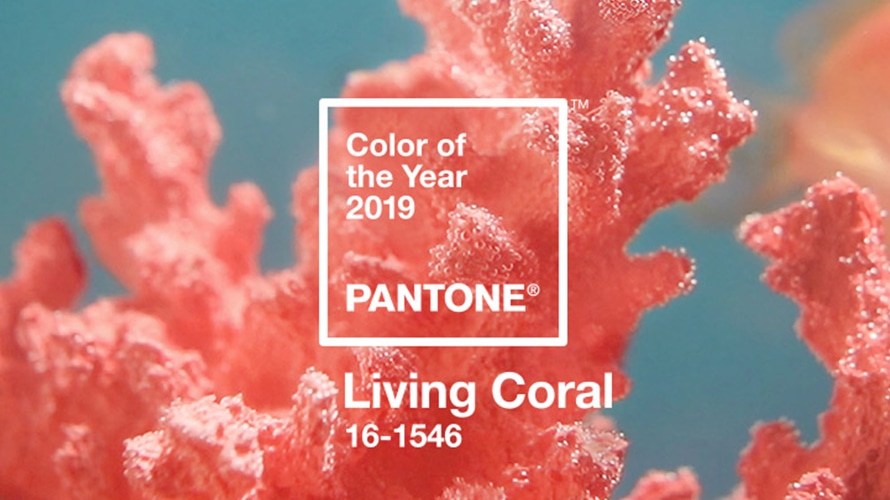
And orange–or “living coral,” to be more precise–is, as you probably know by now, the Pantone 2019 color of the year. I predicted it would be some shade of orange because I’ve been seeing orange absolutely EVERYWHERE for at least the past six months!
Is this what I always loved? No way!
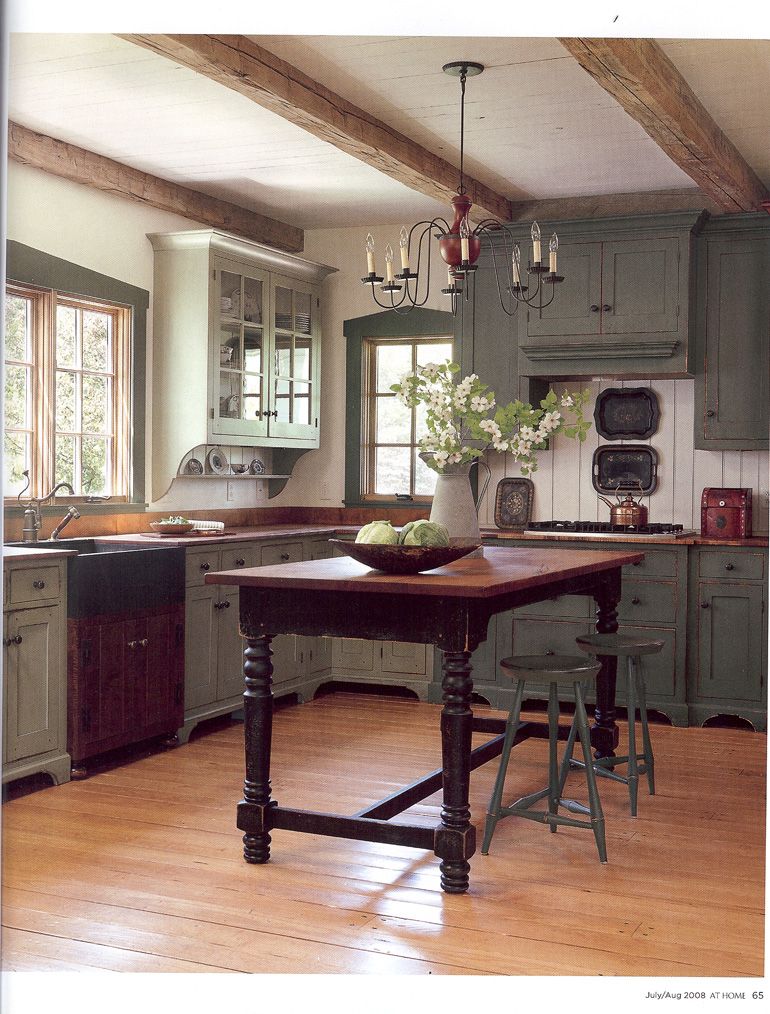
For many, many years, this is the look I adored. For 20 years we lived in a colonial-revival two-storey home we built and styled along these lines. Though I never had THIS kitchen either, I did my best to decorate around it and bring early American style into my builder’s stock kitchen with its natural-finish oak cupboards and exposed appliances.
But frankly, after 20 years, I was over colonial.
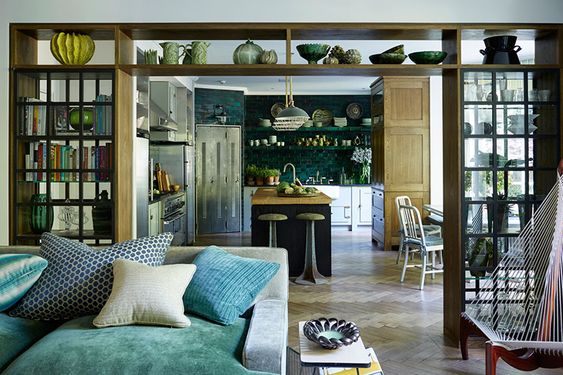
When we sold that house, we initially planned to build another all on one floor, and had we done so, my kitchen probably would have developed along these lines, with maple cabinets and quartz countertops that emulated granite. I particularly love the wrap-around room divider in this one.
But what was at first a temporary move into my mother-in-law’s vacant condo after she moved to assisted living became permanent when we discovered how well the smaller space suited us.
When we bought the condo from her, we used our profits from the sale of our home to do a lot of renovations–flooring, paint, top-of-the-line appliances in kitchen and laundry (including new range hood), updated light fixtures, and, eventually, replacement of tile in one bathroom.
And then we ran out of money, so no replacement of kitchen cabinets or countertops. The countertops DO need replaced and will be eventually, but those darn cabinets are in TERRIFIC condition. And though I’m oh-so-tired of golden oak, these golden oak cabinets are well-built with an original finish that shows little wear.
This condo is what pointed me back to the clean lines and vibrant colors of my midcentury modern roots. Inside and out, it’s similar to homes I grew up in.
How I DREAM of transforming this kitchen
Well, I have a peninsula with cabinets overhead that separates my kitchen from the great room.
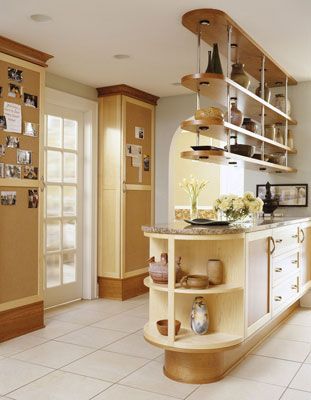
But I’d like to open the space up more by converting the overhead cupboards to open shelves, maybe like something you see here. Though I have a skylight in the center of the work area, the only other light comes from a north-facing patio window situated across the great room from the peninsula. My kitchen needs more natural light.
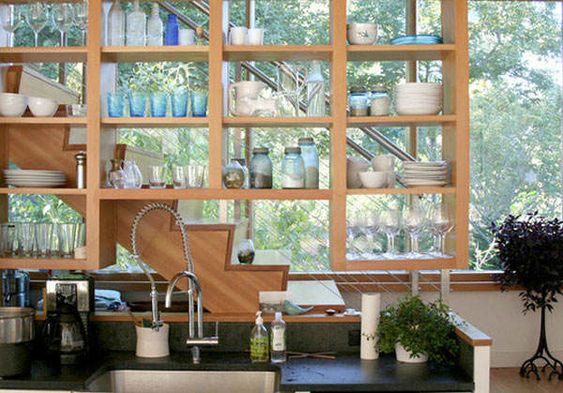
I like how open shelves on top parse a view beyond, whether it’s a view of outdoors or indoors. Intersecting lines also create movement, allow for display of functional items that are also sculptural and beautiful, AND pass more light through.
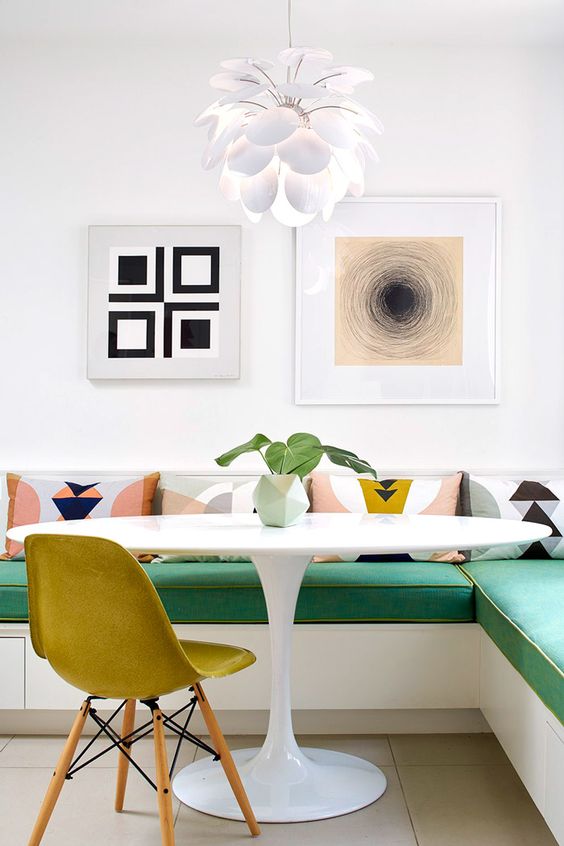
I’d like a built-in corner banquette as well, complete with storage in the seat bases. We have the PERFECT corner for it, and storage is always at a premium in a smaller home.
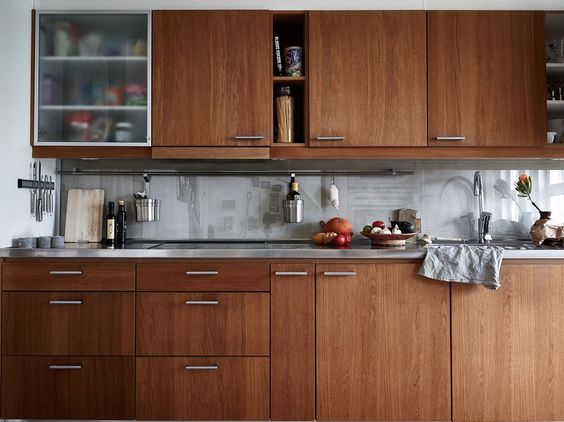
If’n I had my higher-falutin’ druthers, I’d replace the perfectly adequate cabinets with sleek, plain-front doors and drawers in a highly figured exotic wood, like these, and add over-size stainless steel handles. Although we changed out our hinges and handles to stainless steel when we first moved in, the wood is golden oak and the top door panels have cathedral arches.
You can only imagine how I hate those arches!
And the plan of cabinets would be somewhat different if I had my way. I’d add a microwave shelf to free up counter space and a preponderance of large, deep drawers in base cabinets rather than cupboards with doors.
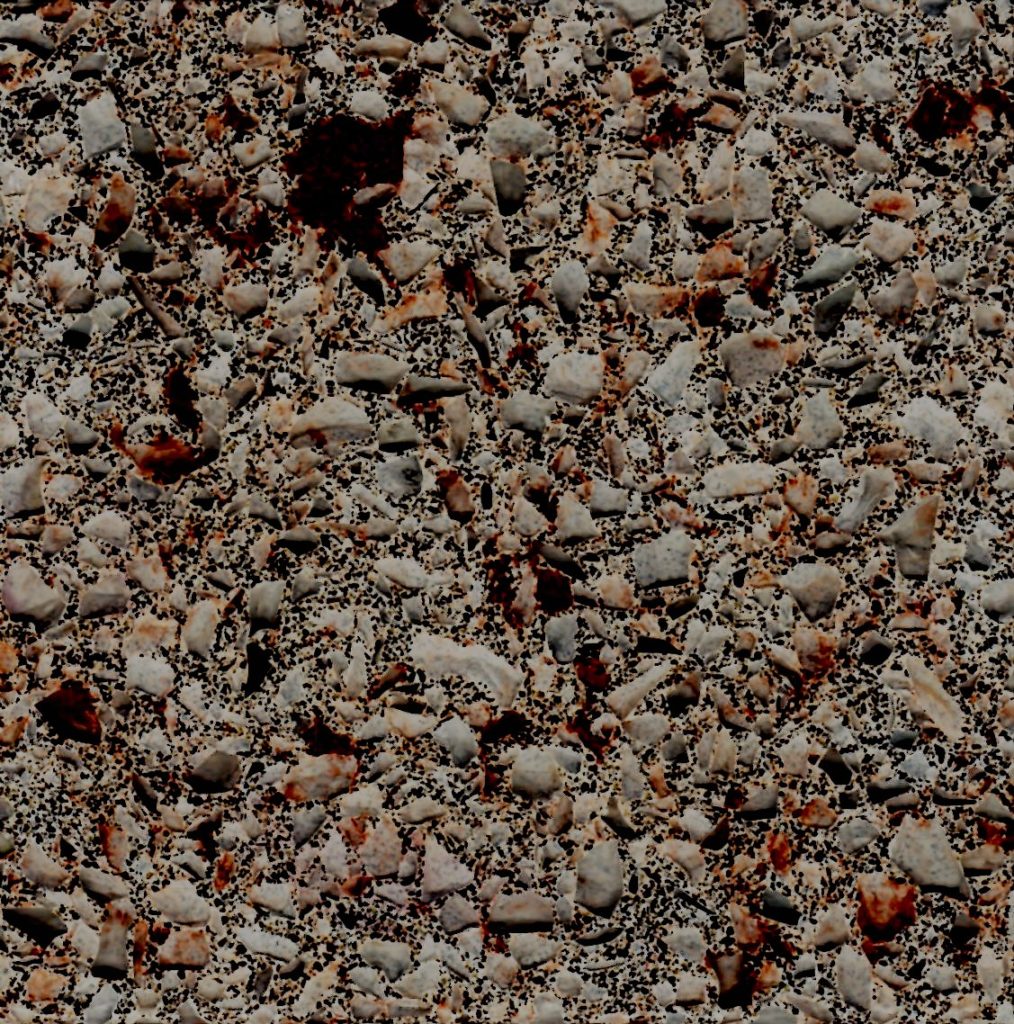
I’ve been in love with this Silestone quartz sample for going on seven years now–so long that it may have been discontinued. This photo is a scan of the sample I kept. I covered the back and use it as a coaster, so I’m not sure what the pattern/color is.
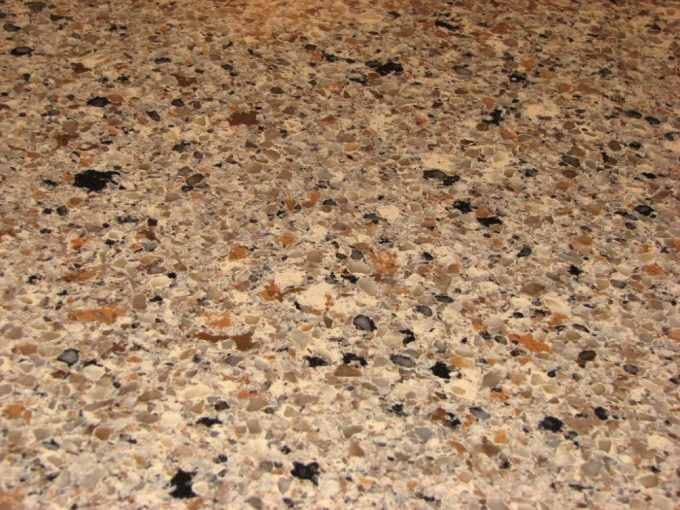
It may be “Sienna Ridge,” in which case it’s still available. This is a photo I found online. I do like the mixed brown and black tones with a bit of copper running through. What do you think?
Either way, I’m over quartz. I’ve had a controversial change of heart and decided to do the midcentury modern thing and stick with the material that was all the rage then: LAMINATE. Are you shocked?
If you want more…
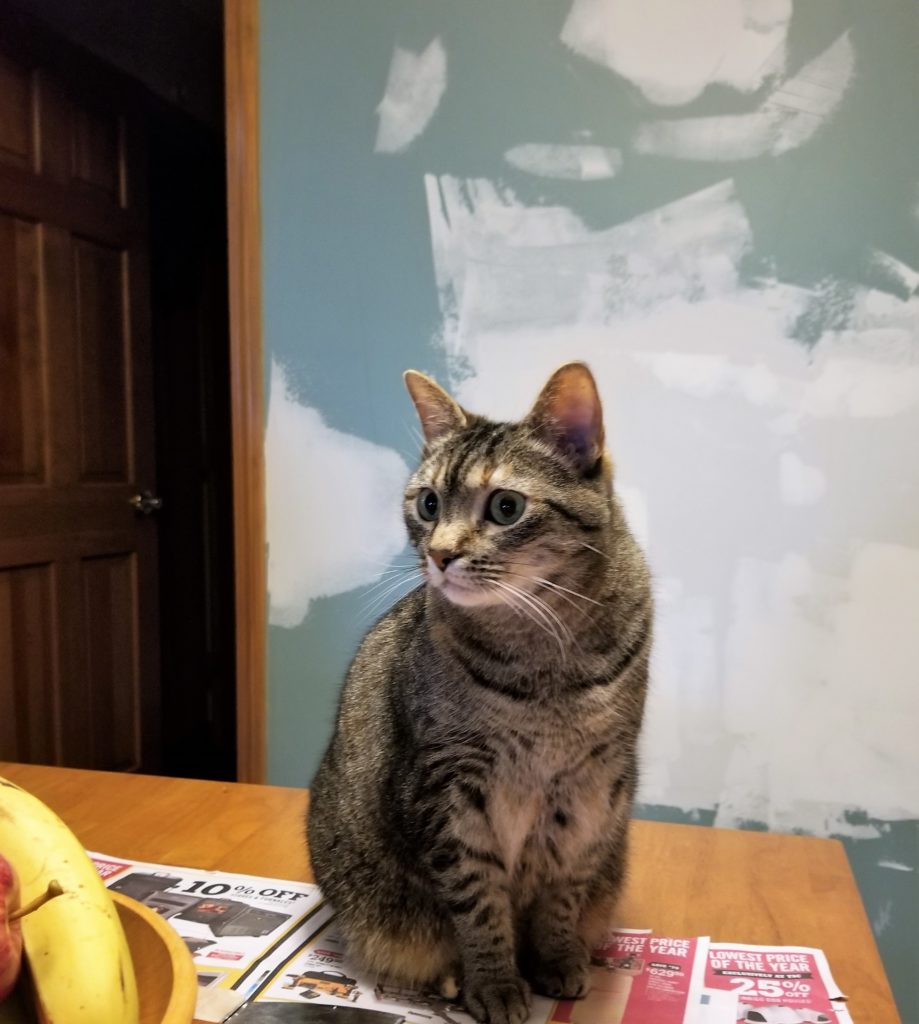
Yes, the decision for laminate shocked the Maze-ster, too! Cost was a factor, but it was much more than that. Next post I’ll share the whys and wherefores, as well as a laminate sample, which should convince you how right I am.
Since countertops are the one thing I may actually get to replace in the near future, given that the existing ones are showing their age after 30 years, I want to be prepared! But until that day comes, get the low-co$t lowdown on all that’s been going on in my kitchen (behind Maisie-Cat’s back), including:
- Wall repair/prep
- New paint
- A DIY dining-area chair railing made from flooring samples
- An range-hood surround done in peel-and-stick tiles
- New rug and other styling
- More of my trademark moodling over what to try next without spending much ca$h.
