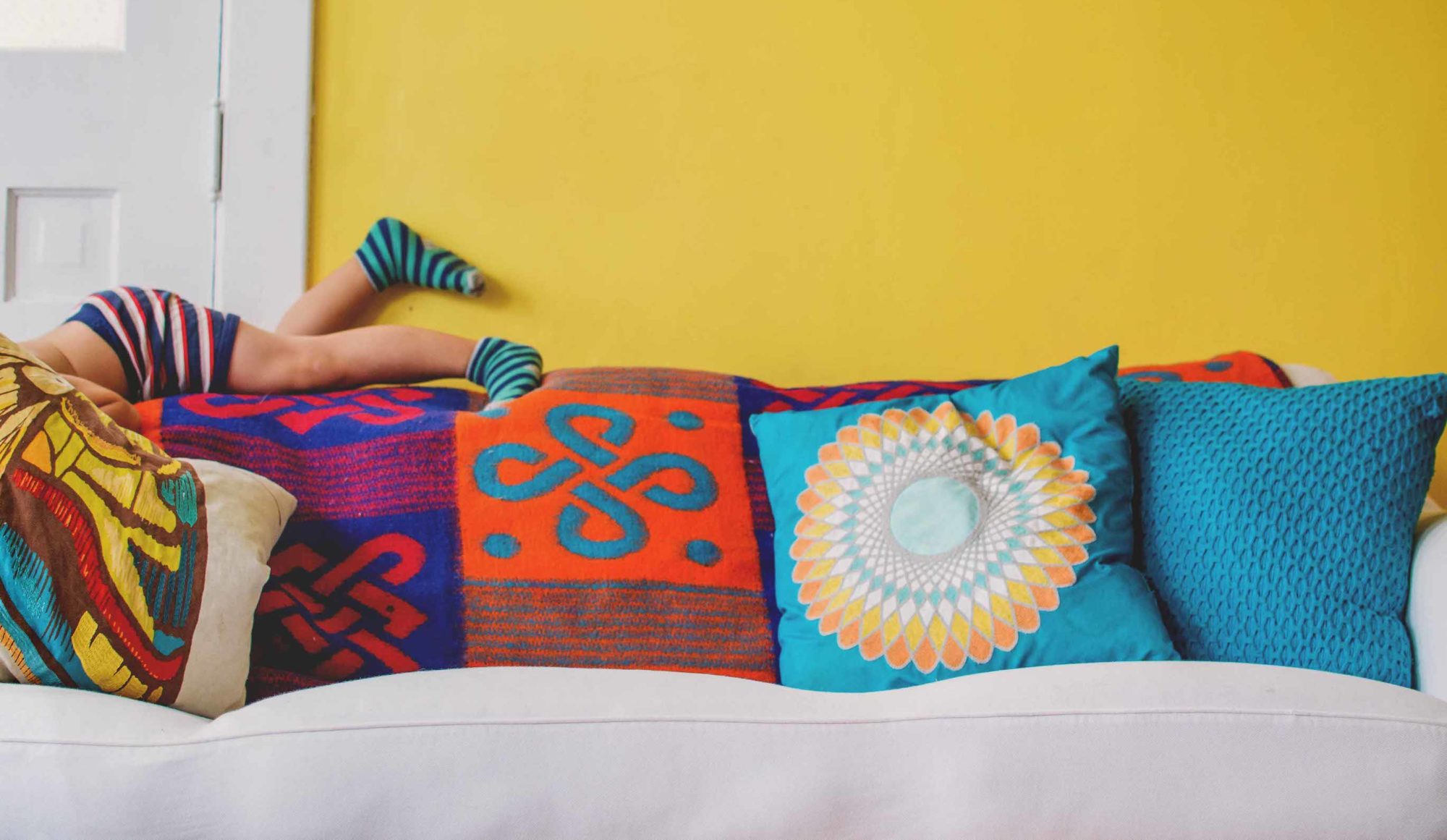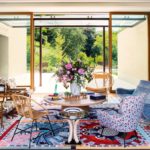
Another Missoni heir has added to the aura surrounding her family’s name and fame by inviting the September 2018 Architectural Digest into her new-build digs in the knitwear clan’s hometown of Varese, Italy, north of Milan.
Remember when I shared with you matriarch Rosita Missoni’s Varese villa way back in May 2016? Then, the woman who started the Missoni dynasty with husband Ottavio in 1953 proclaimed, “I cannot stay away from color…A house must have the personality of the people who live in it…I’m an accumulator, not a collector.”
And so it is with granddaughter Margherita Missoni Amos, who admits the Missoni legacy of bold colors and contrasting prints is in her DNA and informed the decoration of the Varese home she shares with race-driver husband Eugenio Amos (also a Varese native) and their two children. She did it all herself, and it took a full five years.
“Color and shape took priority over period coherence,” Margherita says. Many items in the home–including the living room sofa–she sourced on ebay and at various art fairs, flea markets and estate sales throughout Europe. She bought on instinct, never took a tape measure along, and kept all in storage until the house was ready, and “incredibly, nearly everything fit perfectly.”
Ever attentive to that qualifier nearly, I call dibs on that which did NOT fit perfectly. And if Margherita likes my blog post, maybe she’d even throw in that sofa? I’d be more than happy to reimburse her for the $500 she paid plus reupholstery, though that powder-blue velvet would likely require a second mortgage on my condo.
Anyway, the house is way cool and uber-boho, from inside to outside and beyond. See if you don’t agree.
On the face of it
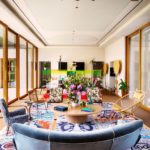
There’s that beautiful sofa again, retro-gorgeous from ALL angles! The chairs are spectacularly simple and very midcentury modern, which is all to my taste, as it the wild-and-crazy mix of patterns.
And did you notice the huge fans made into floor lamp/sconces toward the back right? TUFF, as we used to say in fifth grade with an approving nod.
The long living room sports views to the outside on two sides and is divided into two functioning spaces by custom colored acrylic shelving that seems to carry the sunlight from side to side.
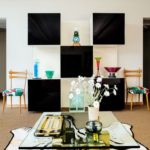
Here’s a close-up view of the far end of the living room…
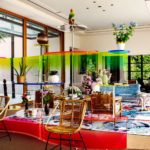
…and the view back toward that bitchin’ sofa.
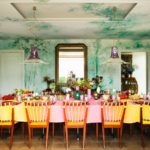
The dining room features a hand-painted mural on the walls and ceiling.
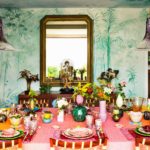
With the table set with Missoni linens and ready for a big family dinner.
Behind the scenes
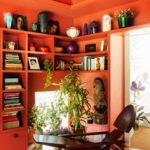
The TV room is my favorite. I have a thing going with orange lately, and I love these walls. I also have my own collection of midcentury modern European pottery, and I love how Margherita’s is dsplayed.
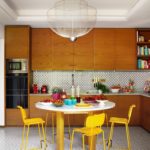
The kitchen stools were found at a flea market but pair beautifully with this custom table.
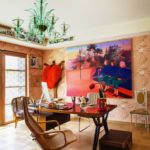
Margherita’s office is perhaps the most personal of spaces in the house because it corrals her collections of daisies. Margherita means daisy in Italian, and you’ll find the motif in some of the office fixtures as well.
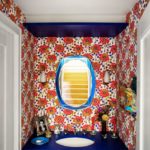
For instance, check out the daisy wallpaper and overhead light fixture in her office bathroom…
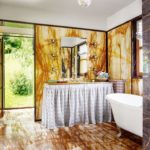
…as well as the daisy wall sconces in the master bath.

The master bedroom bedstead is big enough to handle the whole family.
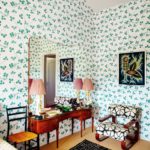
The vanity and mirror in the guest room were also ebay finds, which tells me I need to refine my search criteria. I’m curious if she builds “local pickups” into her family weekend junkin’ jaunts?
Location, location, location!

Margherita’s house is 40 years younger than Nonna Rosita’s, which is nearby, both situated at the foot of the Lombardy Alps.

And Margherita has the added advantage of a great view in the distance of Lake Varese.
If you want more…
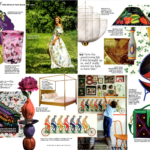
- Pick up a copy of the September 2018 AD while it’s still on the newstand and get a closer look at the design notes pictured above on how to get the Margherita Missoni Amos look in your boho home.
- Continue your tour of this home on the AD website. And while you’re there, be sure to read Derek Blasberg’s interview with Margherita Missoni Amos.
- Revisit Mama Rosita’s villa, originally featured in Vogue Australia, as well as an earlier BoHo Home post.
- Follow Margherita Missoni Amos on Instagram.
- Learn more about the Missoni family and legacy by browsing (and perhaps buying) one of the books featured in the affiliate links below:
