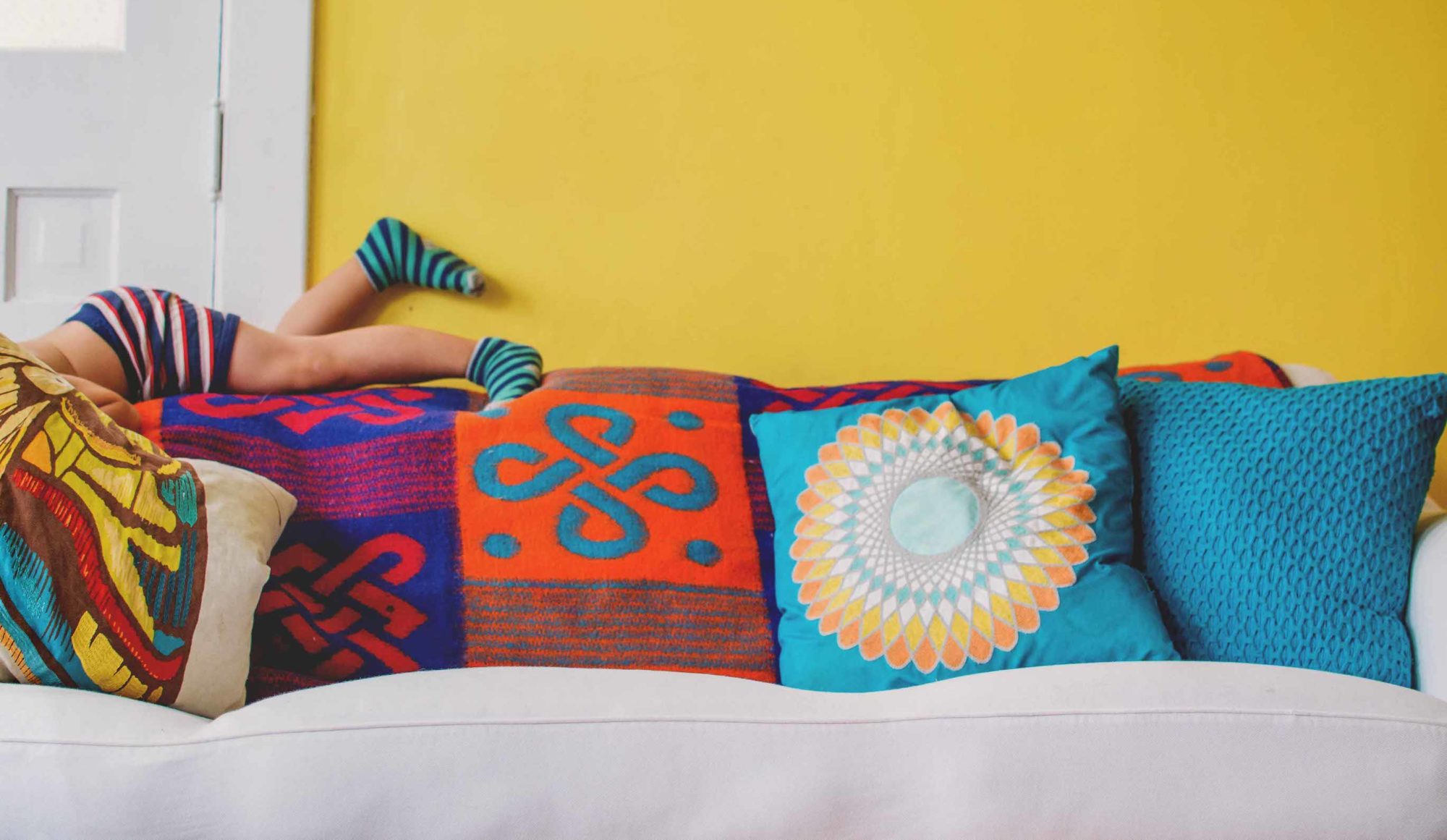The small agricultural town of Binyamina is the last stop on the Tel Aviv surburban line and a transfer point on the Tel Aviv-Haifa line. Residents can reach either city in 30 minutes via nonstop train, but just as important, visitors can get to Binyamina just as fast. Once known for its citrus groves, the town now finds itself the center of Israel’s wine-growing region and the future home of a 150-acre wine park to promote wine tourism.
So despite the rural underpinnings, Binyamina is a bustling transportation hub with a bright future—something like this boho modern chic home renovation by interior designer Gili Ungar. Whether that was Ungar’s real-life inspiration or not (he credits the owners’ enthusiasm and open-mindedness) this 180-square-meter home on three levels is a microcosm of the area’s current state of anticipatory flux.
Call it a bright and bustling crossroads for the train trip that is one family’s life. I’m struggling to quell the choruses of Huey Lewis and the News banging around my brain chanting, “My future’s so bright I gotta wear shades.” Hear it? But don’t put on your sunglasses. You’ll want to see every inch of this home loud and clear.
A playground rich in color, texture and whimsy
 |
 |
| Shiran Carmel |
The HVAC ducts are functioning and couldn’t be moved, so they took on a coat of bright yellow paint and added an industrial edge to the décor. I love the apple green Moroccan sofa piled with all those great pillows and piped in the same pink as the kitchen cabinets. The birdcage chandelier and the multicolored animal head on the wall behind it are pretty neat too.
 |
| Shiran Carmel |
The entire middle level is given over to an open-concept living space with kitchen, living and dining all in one large room. Past the stairs you can see a secluded office/study area. The area at the base of the stairs is the foyer, with the front door directly across from the staircase.
 |
| Shiran Carmel |
This is what you see as you enter the home—the transportation hub, a beautiful naturally finished wood plank staircase with gleaming metal railing that connects the levels. Floors were originally parquet, and the owners replaced them with poured and polished concrete. Upstairs are the children’s bedrooms, and downstairs is the master suite.
Hideaways that delight the senses
 |
| Shiran Carmel |
There’s the colorful rug spotted from the foyer above. Did you notice it? The house was built in 1991, and this entire bottom floor was used for storage. The renovation added and enlarged windows and moved doors throughout to make the space a bright and functional home for this young family of five.
 |
| Shiran Carmel |
The master suite continues the royal blue and bright yellow the owners love, while the bed adds texture with rich textiles of varied prints.
 |
| Shiran Carmel |
And there’s that blue and yellow again in the master bath. So cheery! I don’t often get excited about bathrooms, but I must confess this house has a collection of the most interesting bathrooms I’ve ever seen.
 |
| Shiran Carmel |
Here’s a peek at one of the daughter’s rooms (on the top level) and the bodacious hot pink and apple green bathroom she shares with a sister. Their brother has his own equally cool digs.

