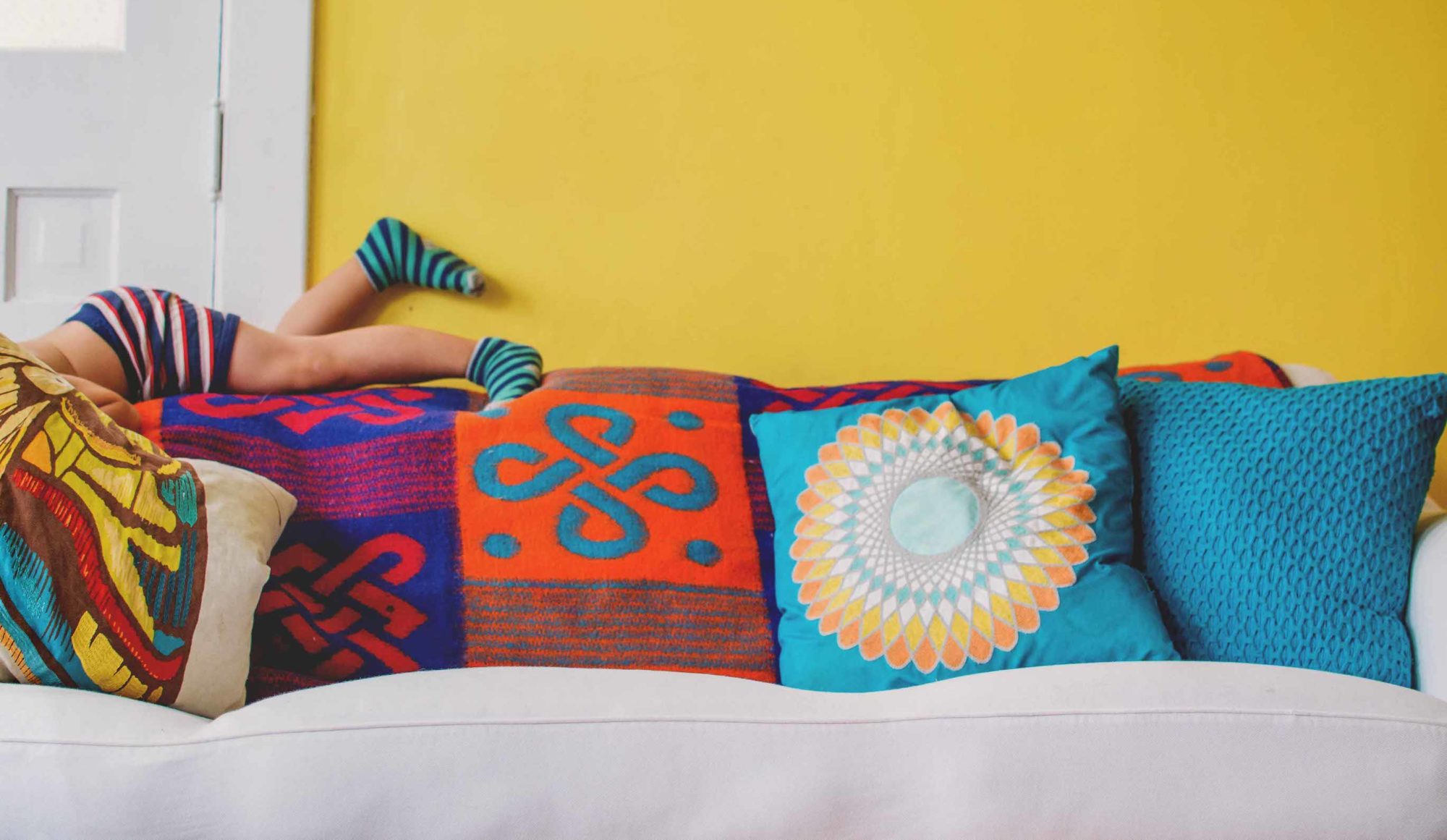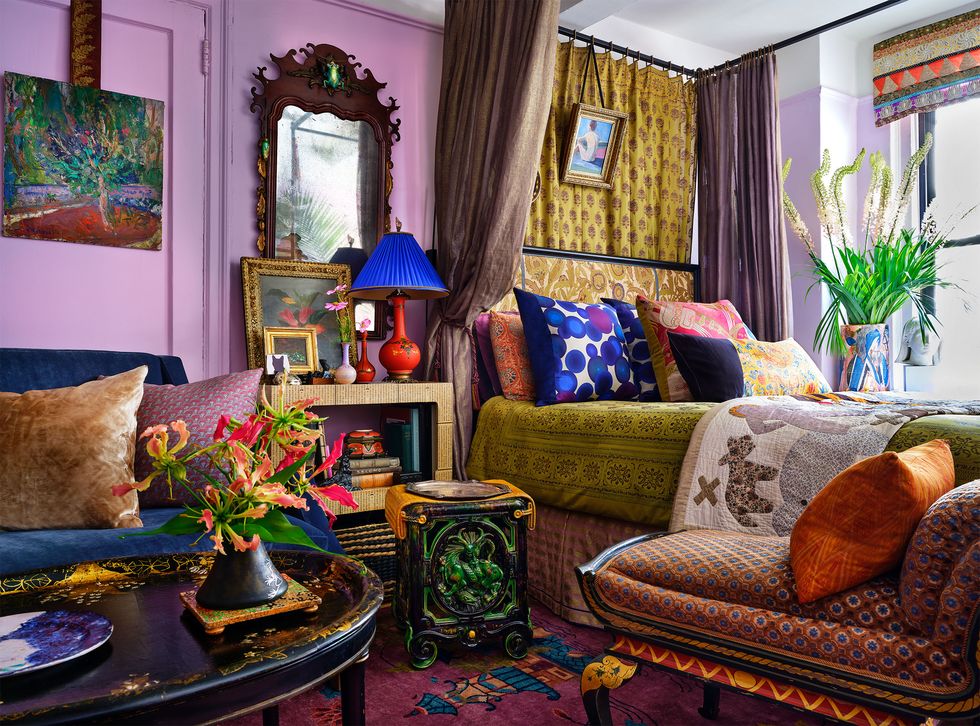
Designer William Cullum shares a 500-square-foot studio in a prewar Greenwich Village building with his partner and their cat, and appearances are that all three live like kings in spite of space constraints. Rather than a combined living-sleeping area with a small kitchen, bath and connecting hallways, the space manages to look palatial.
They make it work, Cullum says, by following a strict rule: Anything on display has to be something they couldn’t do without. As these photos show, that includes a vast number of amazing items. How do they manage it? “If we love it, we make it work,” Cullum says.
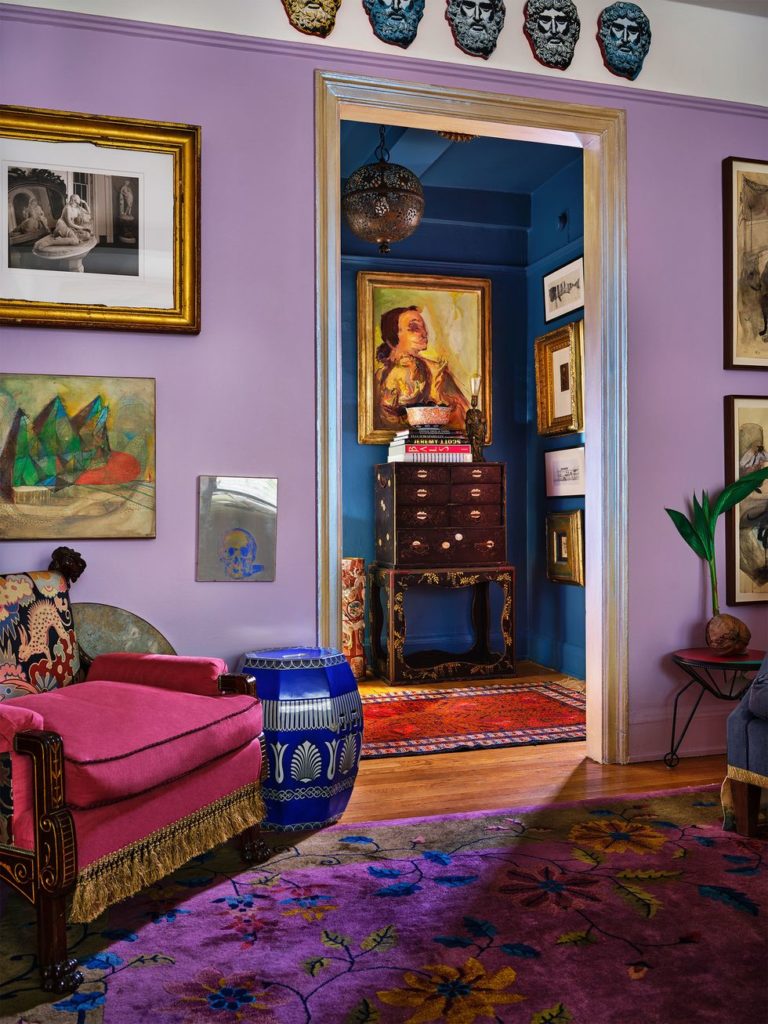
Color plays a major role in the pow factor. The color of the entryway, which you see through the door, is a combination of two cans of paint the pair couldn’t decide between–an emerald green and a dark blue. The living/sleeping area is Benjamin Moore Beach Plum, inspired by a friend’s apartment, and the colors in the Chinese Art Deco rug that adorns it.
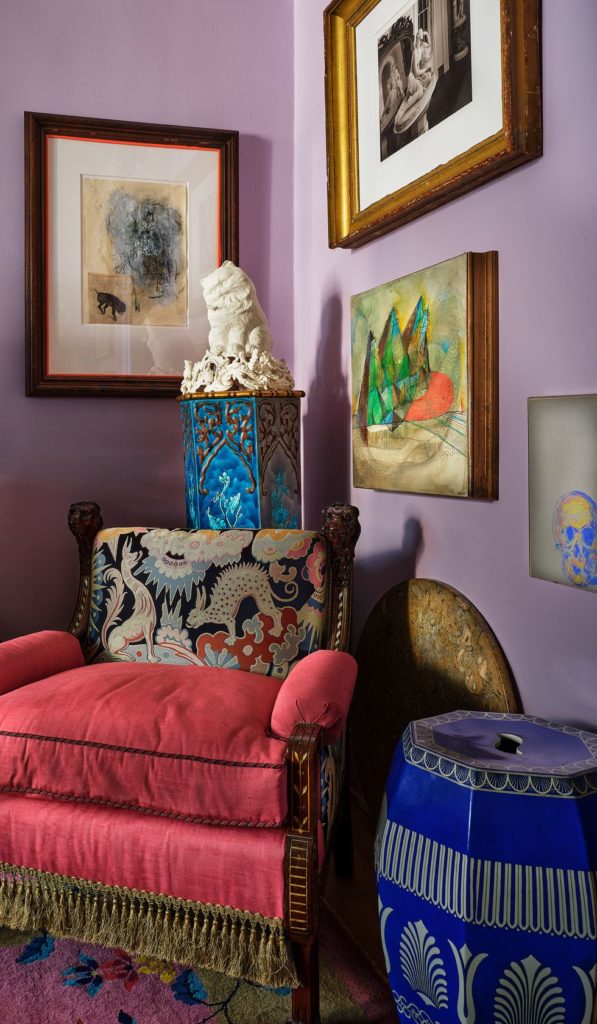
The upholstery on the antique Victorian chair demands a closer look. The red fabric is a Rubellia moire, while the back cushion and sides are a reproduction Napolean III textile by Tassinari & Chatel. I think mixing upholstery fabric on one piece kicks its elegance up a notch.
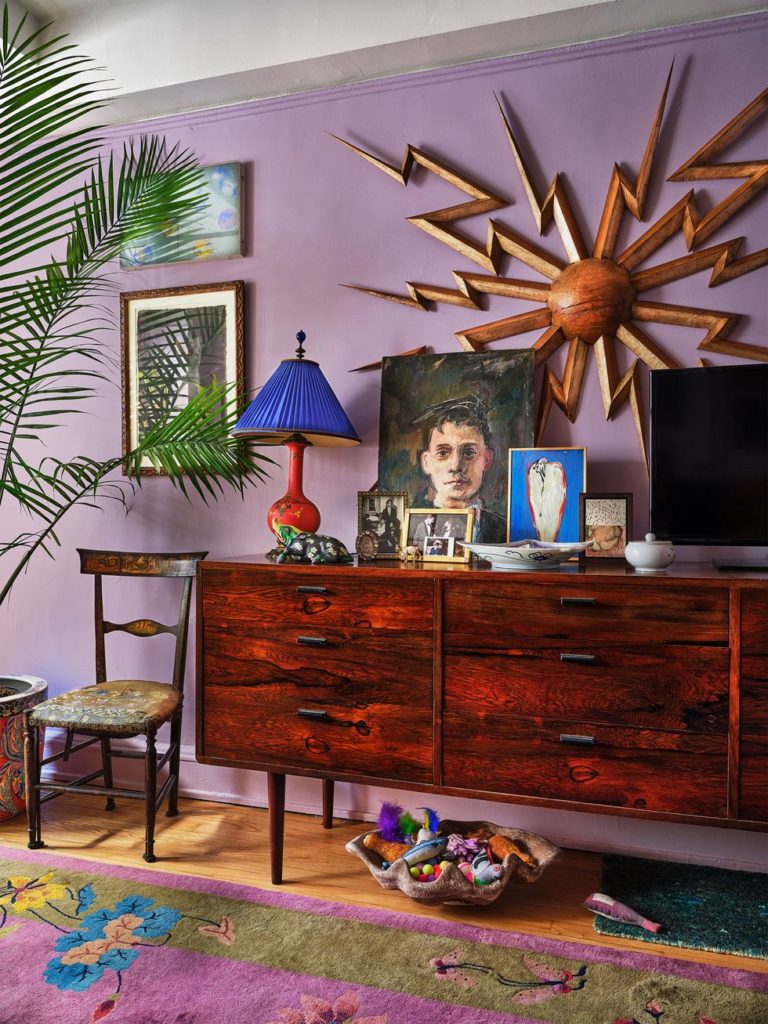
This vintage rosewood chest would look perfect in my own home. I love it’s midcentury lines. I also think the sunburst wall hanging over it by Studio Diaz is amazing. And below is Bash the Cat’s territory–a scratching mat and ceramic shell bowl of toys.

All in all, it’s an amazing combined living/sleeping space that is a testament to effective layering.
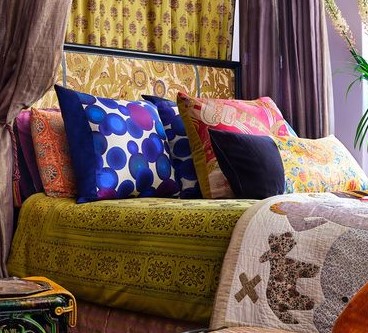
Let’s take a closer look at how the bed is layered. The duvet is Saffron Marigold, and pillows are fashioned from dresses by Dries van Noten. Cullum’s childhood quilt is also part of the bedscape. Add in the prints on the headboard and the curtain behind it, and you get a marvelous smashup of pattern.
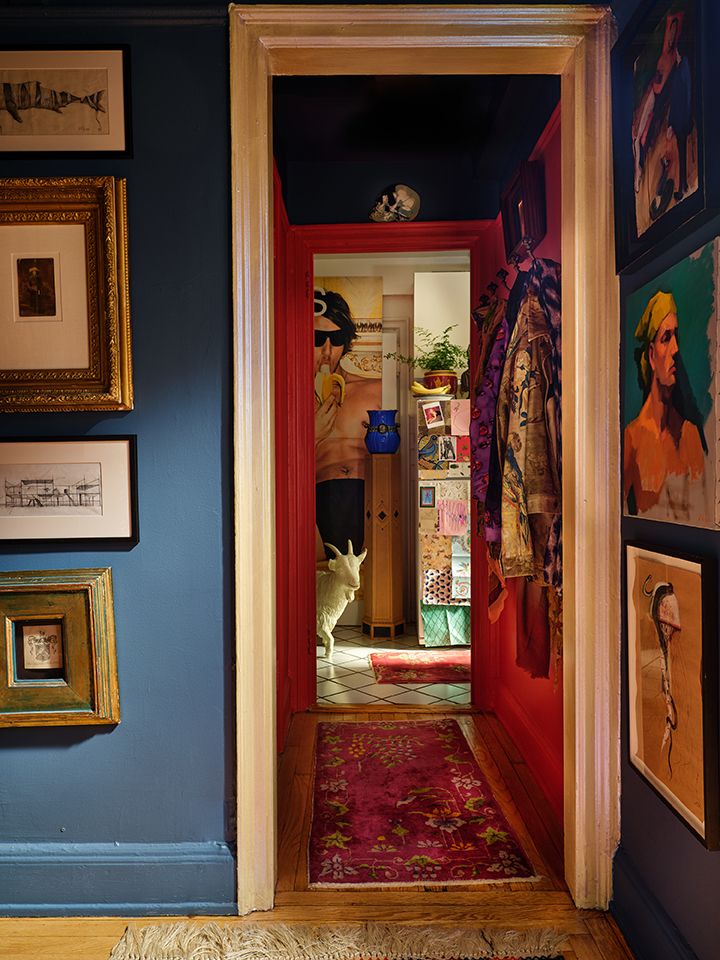
What’s fun to me about this small space is how the front door, living/sleeping room, kitchen, and bath are connected by hallways. Yes, opening them up would create more actual space. But they are what makes the place seem larger–more palatial, if you will–and give it character.
Here, you get a peek into the kitchen, but before we go there we’ll make a pitstop…
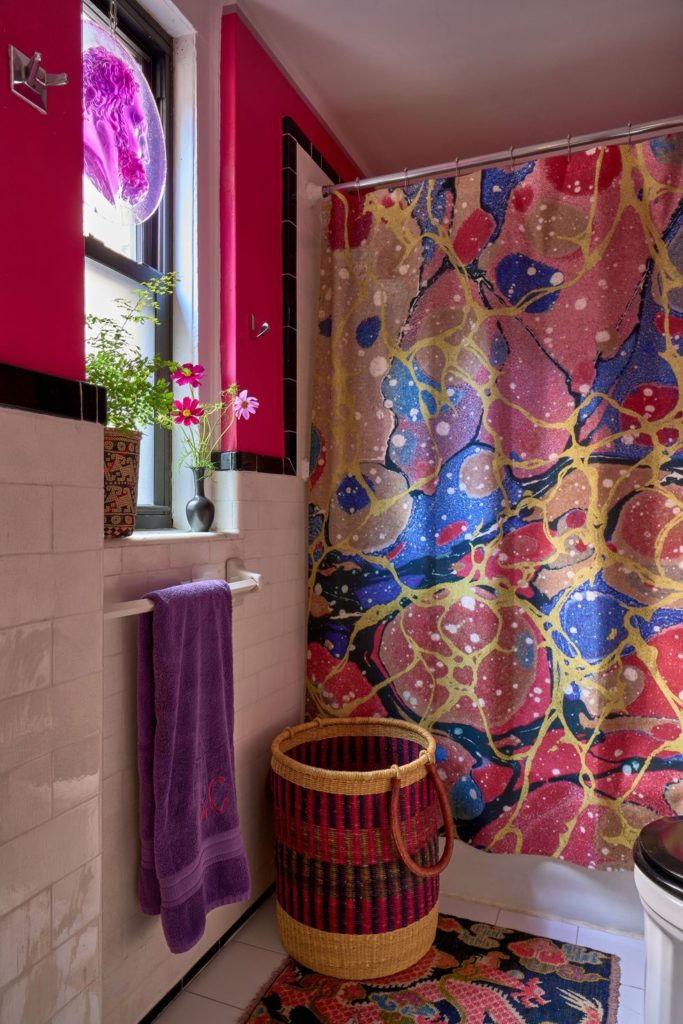
…into the couple’s vibrant bathroom. That gorgeous marbleized shower curtain fabric is by Voutsa.

And onto the kitchen, where a hot pink piesafe–a family heirloom–presides over a goat that started its life out in a Saks disply. I guess it’s one of those things the couple absolutely LOVES, so they found a way to make it work.
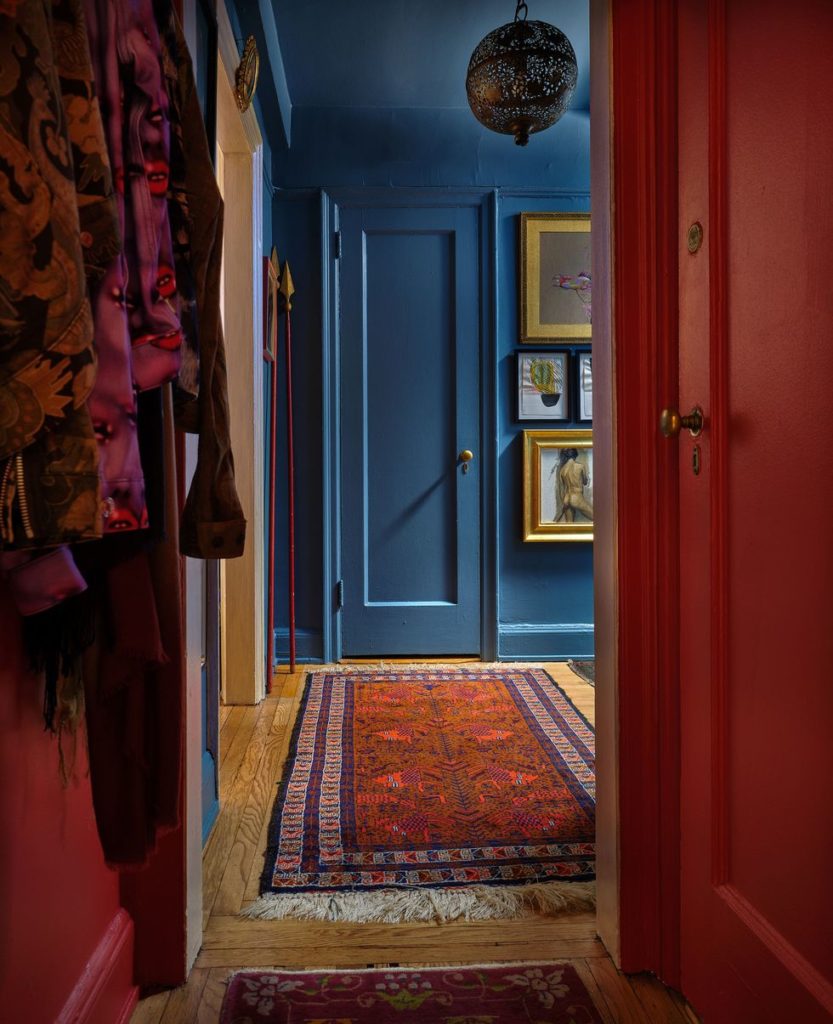
And we’ve come full circle, back to the front door and foyer in that amazing mixed-up color.
I hope you enjoyed the tour!
If you want more, pick up a March 2022 copy of Elle Decor and read “A Classic Two” by Bebe Howorth, beginning on p. 98. Follow the link to read/view it online, if you have access, or purchase a print or Kindle ED subscription using the (affiliate) links below.
