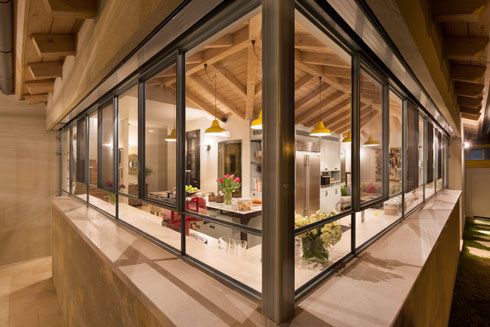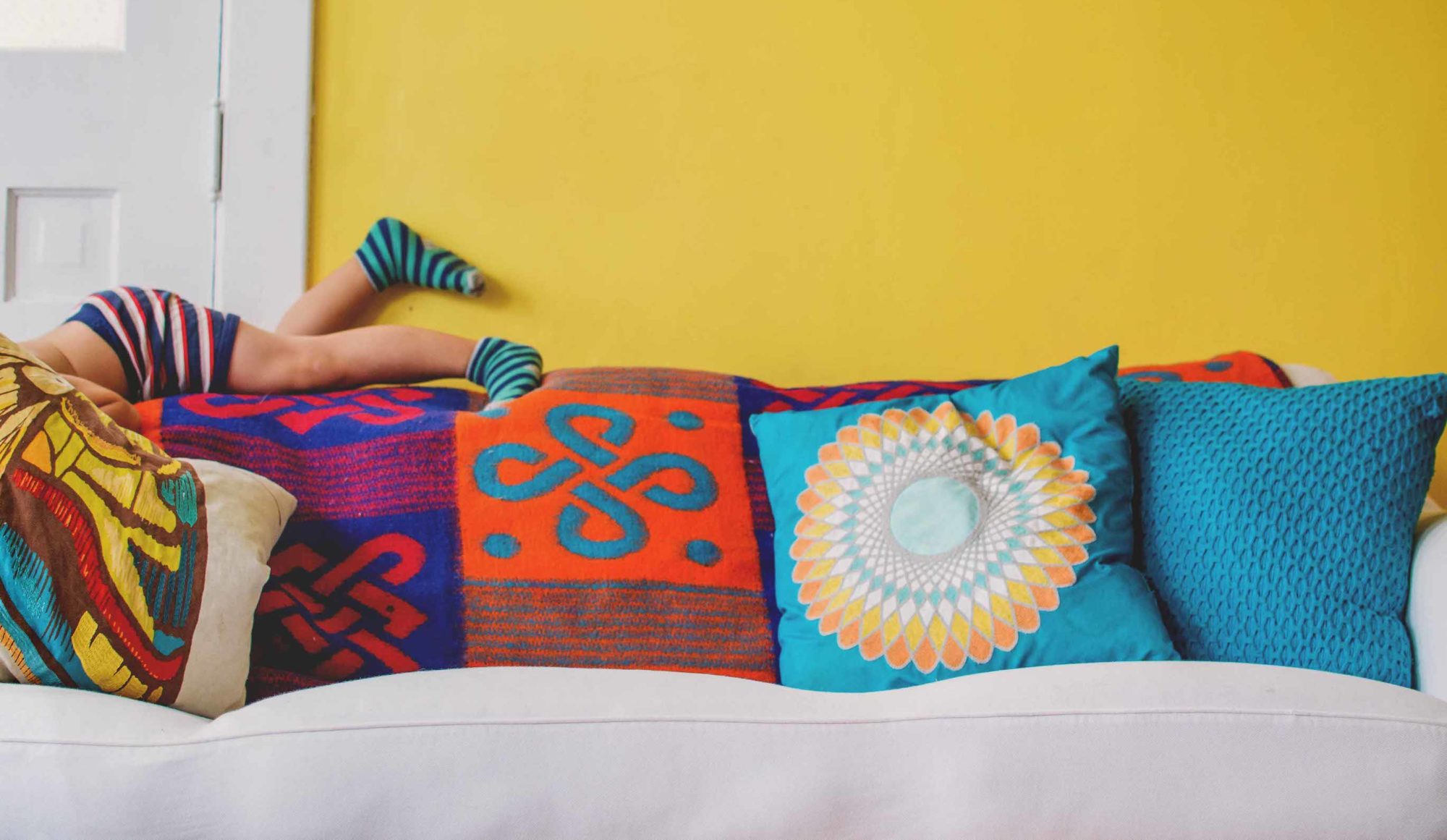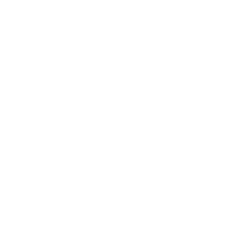 |
Looking at the front of this house you might guess you happened upon it while strolling a backstreet in southern France. But the home is actually nestled in the old-city Jaffa environs of metropolitan Tel Aviv.
The owners built the house new on a half-acre, corner lot but wanted it to blend with the architecture in the surrounding old city.
The French influence is genuine though. While the husband’s business took the family to Paris for several years, the wife studied French design at the Ecole Bulle and helped design the house and decorate its interiors.
 |
| Assaf Pinchuk |
That explains the enclosed front courtyard, which the 390-square-meter home (roughly 4,200 square feet, on two stories with finished basement) wraps around. It’s tiled and shady, thanks to the mature pomegranate and citrus trees planted. The family room portion of the combination kitchen/family room overlooks the courtyard from the left and the study does the same from the right. A gated wall at the street connects the two sides and separates the courtyard from the street.
 |
| Assaf Pinchuk |
As European as the overall design of the home is, the century-old front door made from two doors combined hails from Jerusalem.
 |
| Assaf Pinchuk |
To the immediate left when you enter the house is the dining area, which joins the kitchen. The glass door on the right leads to a tiled outdoor dining space shaded by a pergola.
 |
| Assaf Pinchuk |
Turn the kitchen corner and you find yourself in the family room and TV-viewing area. The rugs on the floor and the wall are Moroccan.
 |
| Assaf Pinchuk |
The view from the family room area back into the kitchen shows windows clad in venetian blinds in lieu of upper cabinets.
The cheery yellow industrial-style pendant lights were sourced from the Jaffa flea market and painted.
 |
| Assaf Pinchuk |
Retrun to the central hallway and you see a smaller dining area, as well as the living room beyond. The hallway pictured on the right leads to stairs and the finished game room in the basement.
The living room is floor-to-ceiling windows on two sides and built-in bookcases on a third. Carpet squares define the conversation area.
 |
| Assaf Pinchuk |
The sofa and chaise in this room are from Paris, while the tables are Indonesian. The room is casual and elegant all at once. My favorite part? The bowls of colorful red bell peppers.
 |
| Assaf Pinchuk |
Last is an enticing night view from the outdoor dining area at the back of the house into the L-shaped kitchen/family room. The exposed ceiling beams on the first level repeat in portions of the second storey, where the children have their bedrooms.
Follow the link to see more photos of this beautiful home, and follow my blog with Bloglovin.




