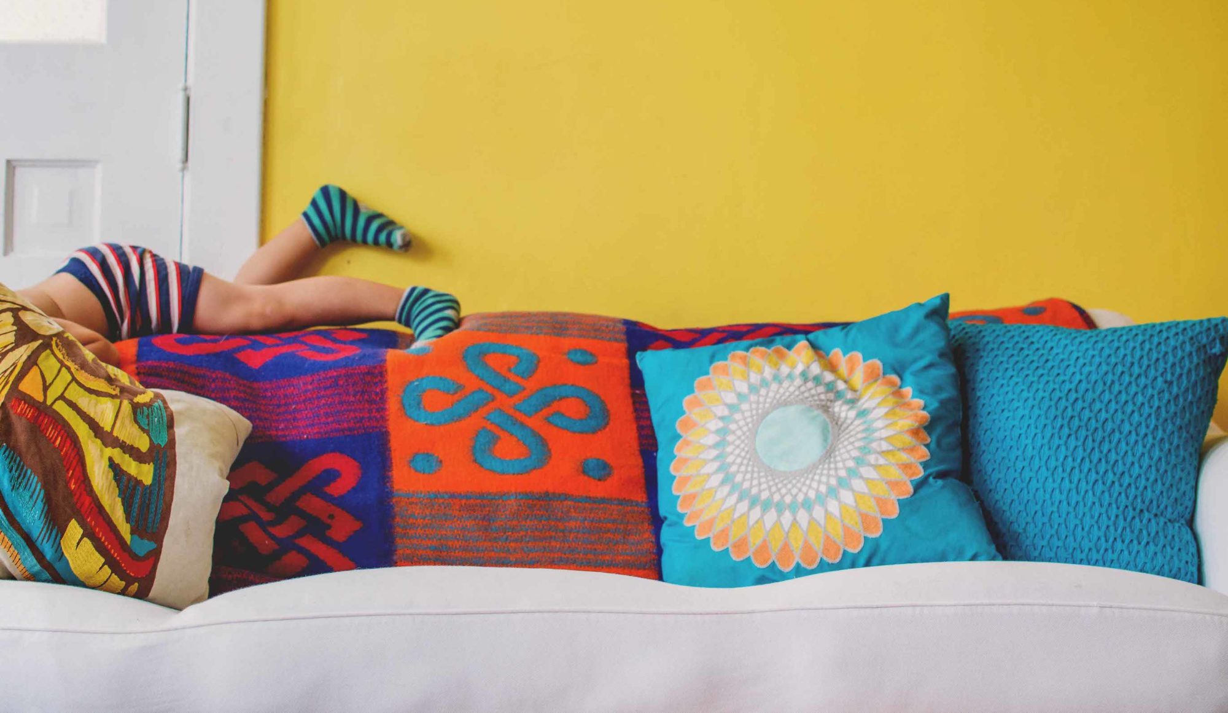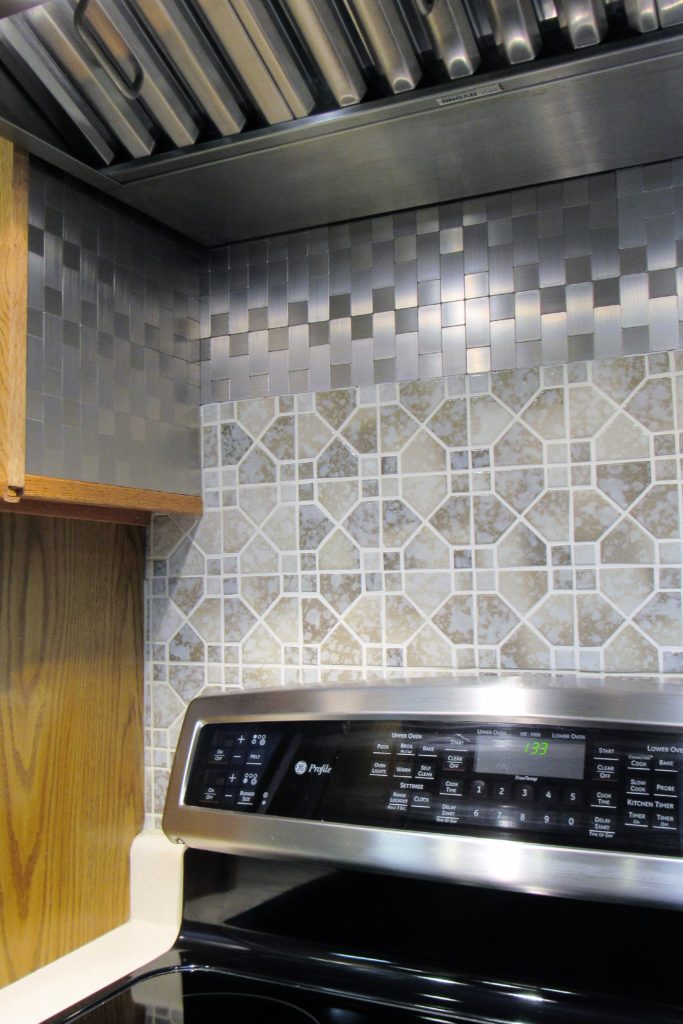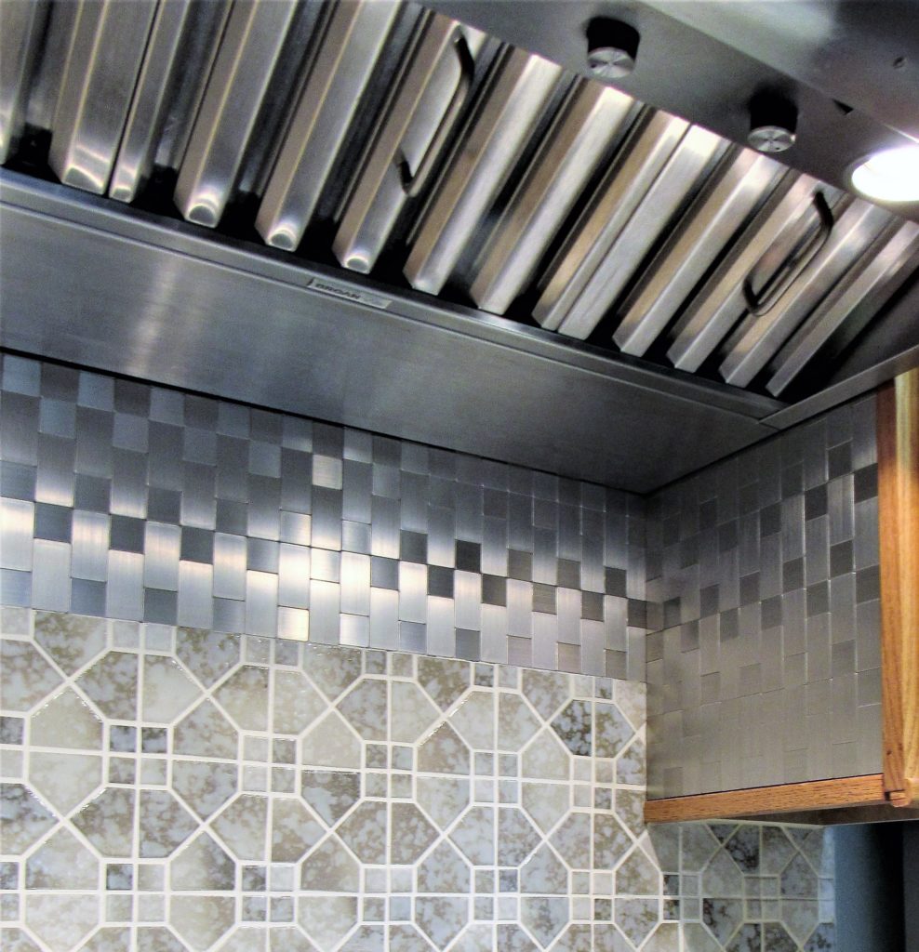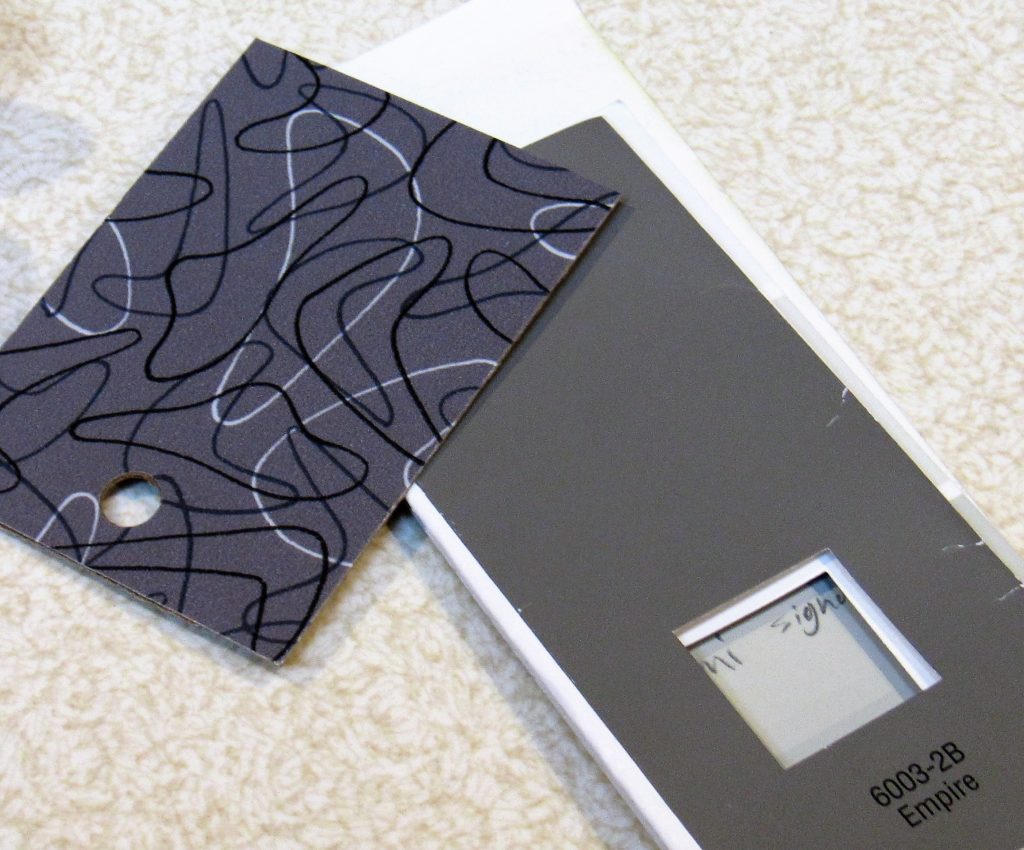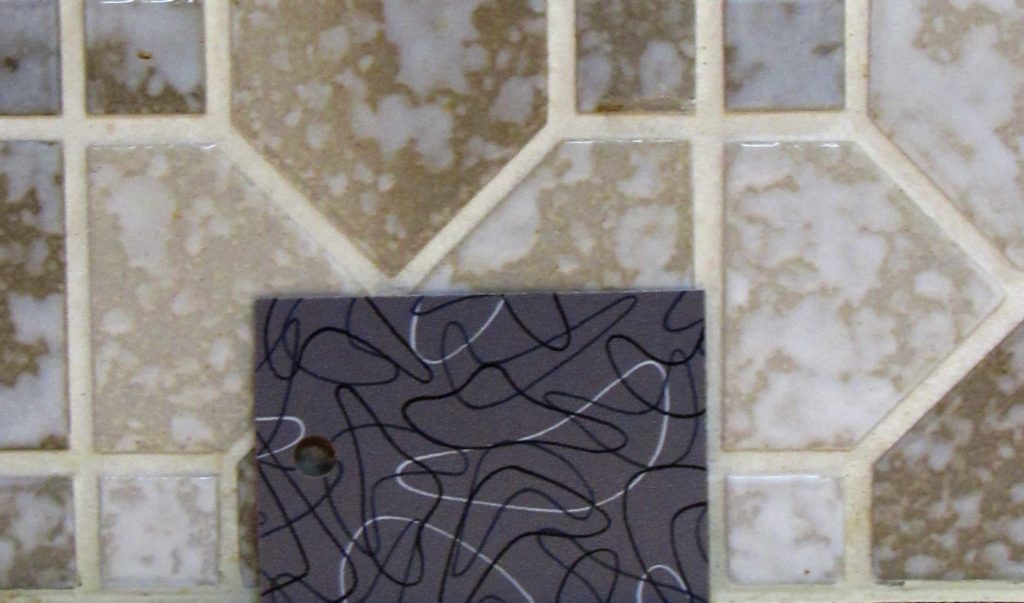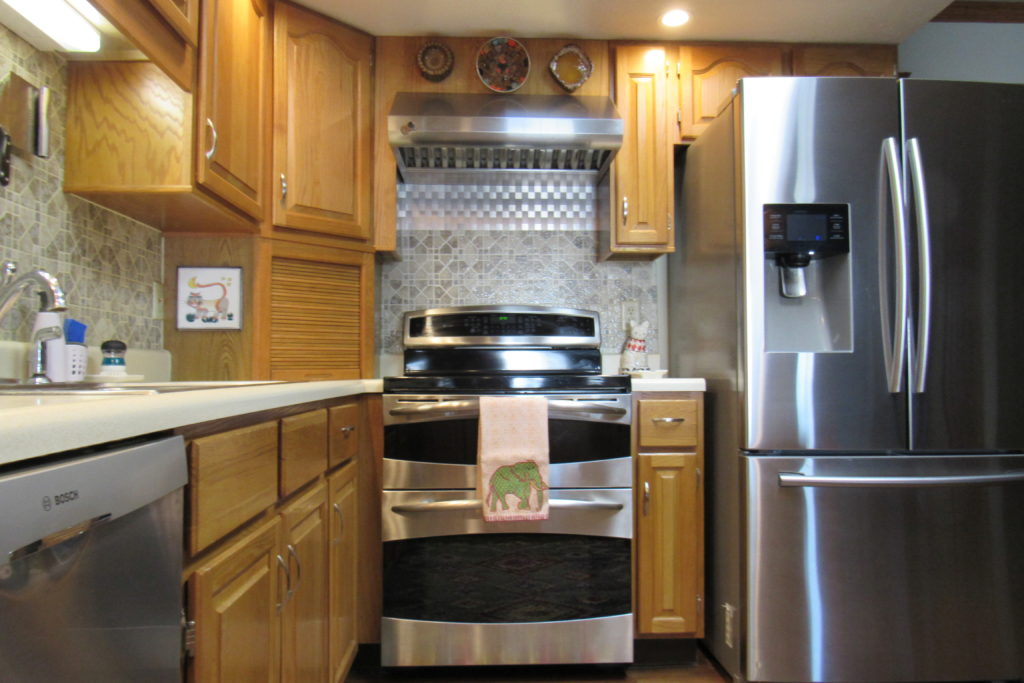
Enough about the dining side of my kitchen. Welcome to my work triangle with all its pluses and minuses. Today I want to show you how we’ve turned some of those minuses into pluses, additional ideas for more low-cost transformations, and ONE want that will require some budgeting.
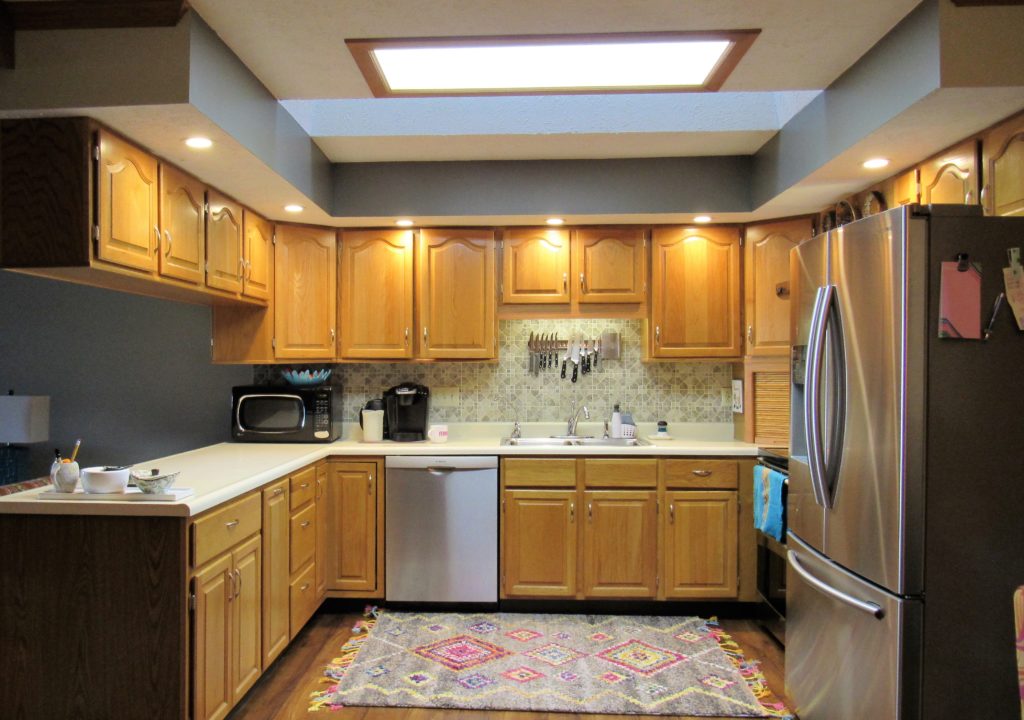
As an aside, Chris always tells me he doesn’t understand why I fret so much over our kitchen since I barely use it. Yes, he’s the cook in our house, and I’m thankful for that. But I still have to look at the kitchen. In fact, it’s in full view from our living room and my study. I also pass through it daily doing laundry (my trade for getting out of cooking, LOL).
Admittedly, most of my issues and ideas for improvement relate to esthetics rather than function. But happy wife, happy life, right? That’s what I keep telling him.
Range rover
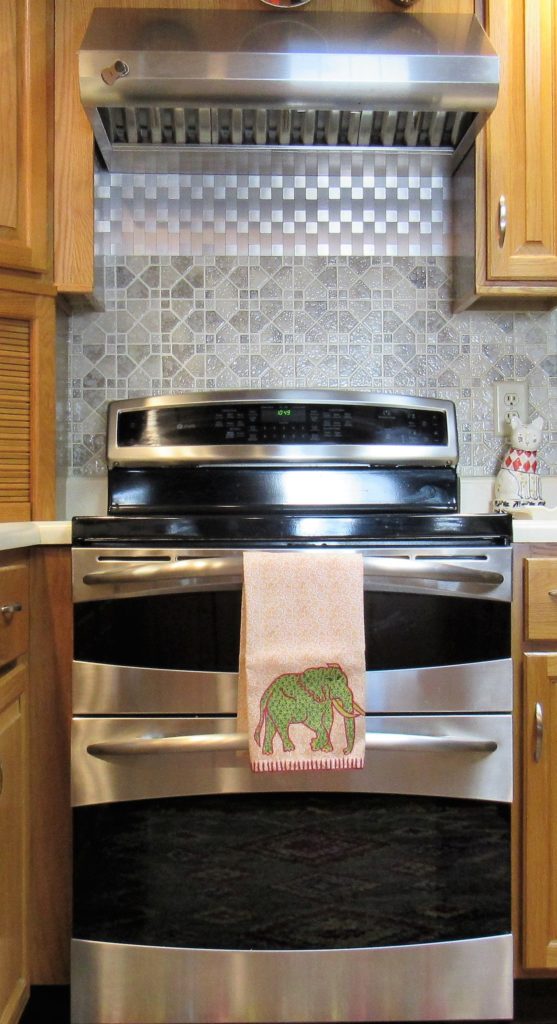
I want to take this opportunity to say I have a WONDERFUL range. It’s a GE Profile with glass cooktop, double self-cleaning ovens, and a convection oven in the bottom unit. Moreover, it heats evenly and accurately, which is more than I can say for any of the ranges I’ve owned before. It’s also good looking.
When we moved here nearly seven years ago we replaced all the appliances. The range then had a built-in microwave above that had seen better days. There was an exhaust fan, but it wasn’t vented and did little to disperse cooking odors. Chris wanted a functioning range hood vented to the outside. Problem was when the workers tore out the microwave, we discovered the builder had not continued the backsplash tile behind the microwave.
With workers wracking up time, waiting for us to make a decision, all we could think of to cover up the rest of that wall was a sheet of stainless steel with a bit of oak trim to fill in gaps. Needless to say, I’ve NEVER been pleased with it.
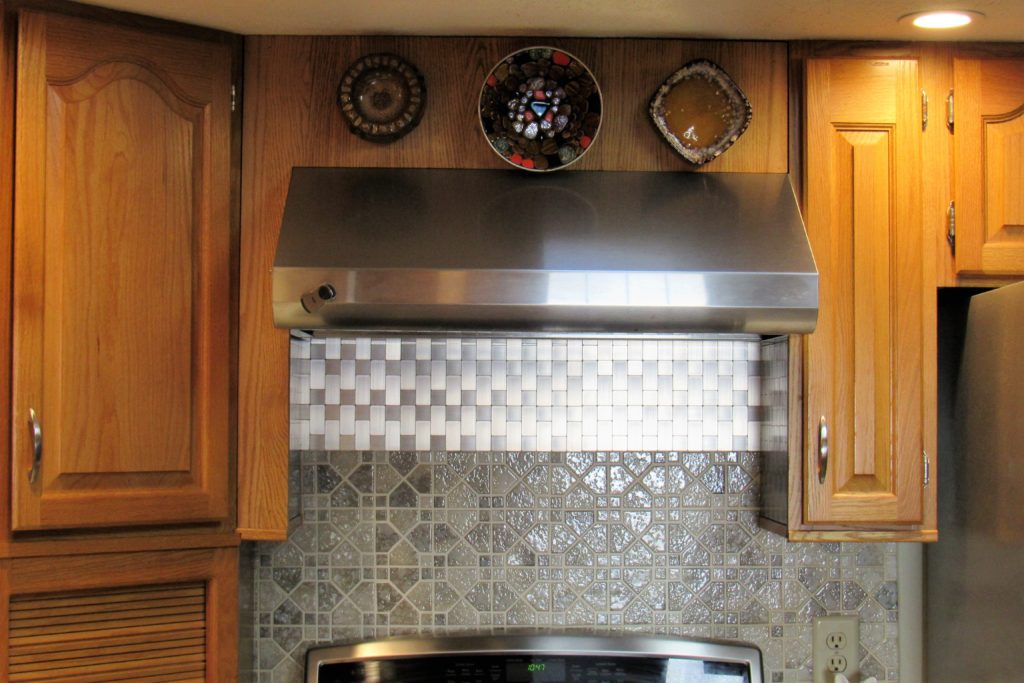
Now, thanks to the wonders of peel-and-stick tiles, we have THIS instead. I wish I had photographed it before, but I was so excited to cover it up that I completely forgot to get the camera out. Trust me, though, it’s MUCH better, even if it’s still not perfect.
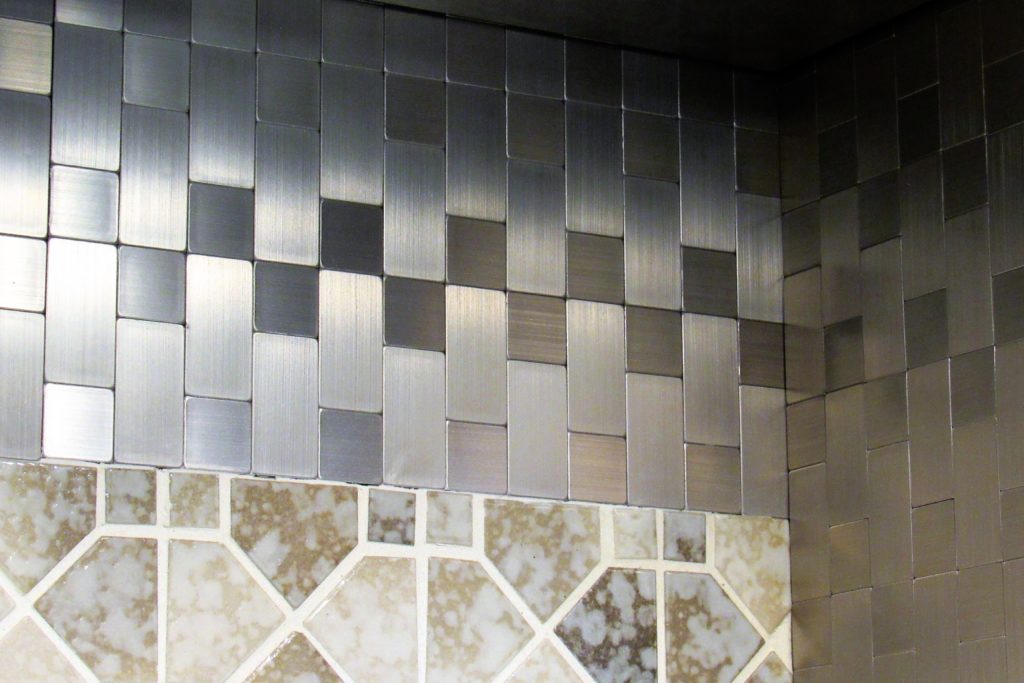
Looks pretty good, huh? We started off by putting it only above the ceramic tile on the back wall.
Then, because we liked it so much, we added it over the cabinet sides on the left and right to create a continuous custom hearth feel.
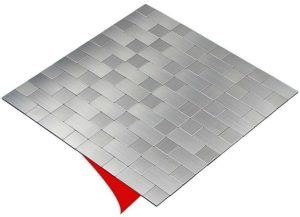
It’s Peel&Stick Mosaics in the block linear pattern. The look is stainless steel, but the tiles are actually aluminum, making the 12-inch-square sheets easy to cut with a utility knife and fit to your space.
We used three tiles to cover the back and one tile for each side, at a total cost of about $50 and about 10 minutes work.
But I’m still not quite satisfied
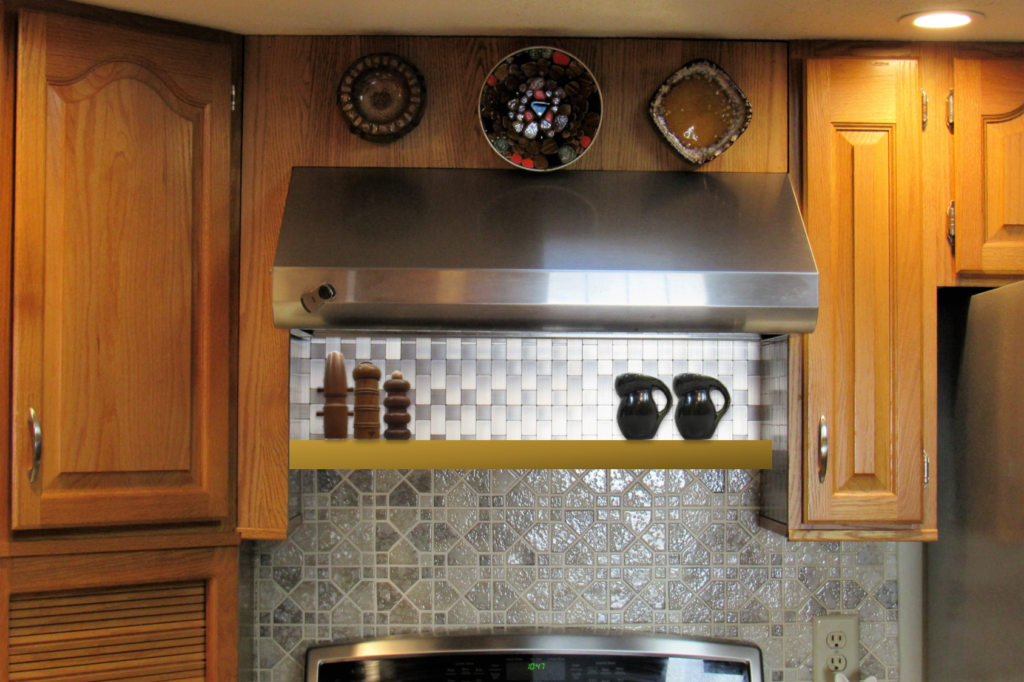
I want an oak shelf to match the cabinets and cover the seam between ceramic and metal tiles. Not too deep or it will interfere with the range hood’s airflow, says Chris. But deep enough to hold my collection of midcentury modern chess-piece peppermills and mugs, says Susan. Looks good in simulation, no? And it’s an easy fix, too. We can buy the wood prefinished and attach it from the insides of each adjacent cupboard.
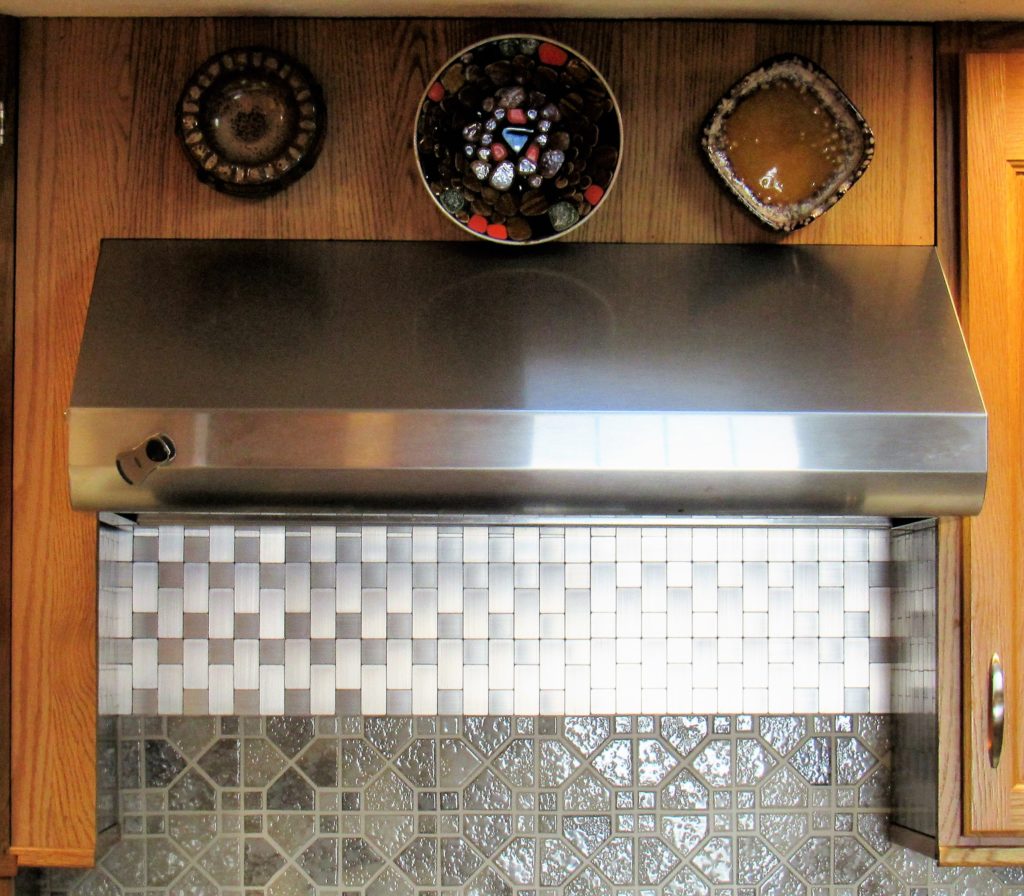
My other issue is with the wood surround, part of the “patching” we had done after the microwave removal. I do like some of my collection of midcentury ashtrays displayed overhead, and I have a few smaller ones I could hang down that left side to disguise it even more.
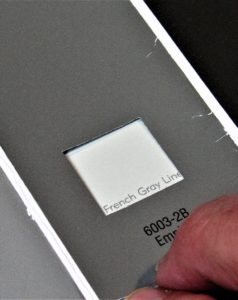
But I’m wondering if I should paint this area the darker Valspar Empire gray to match the bulkhead and dining area. Other options? Wallpaper or upholster in fabric, or–and this is the one Chris likes best–leave it alone. What do you think?
Wallpaper and fabric might not be durable enough around a cooking area, so I’m leaning toward painting. But I’m a little worried I won’t be able to undo it easily. So I think I need to draw out the shape on paper or foamcore, paint that, and tape it up to get a better idea. I’ll blog about it when I get that done, IF I do it.
A room with too much of a view
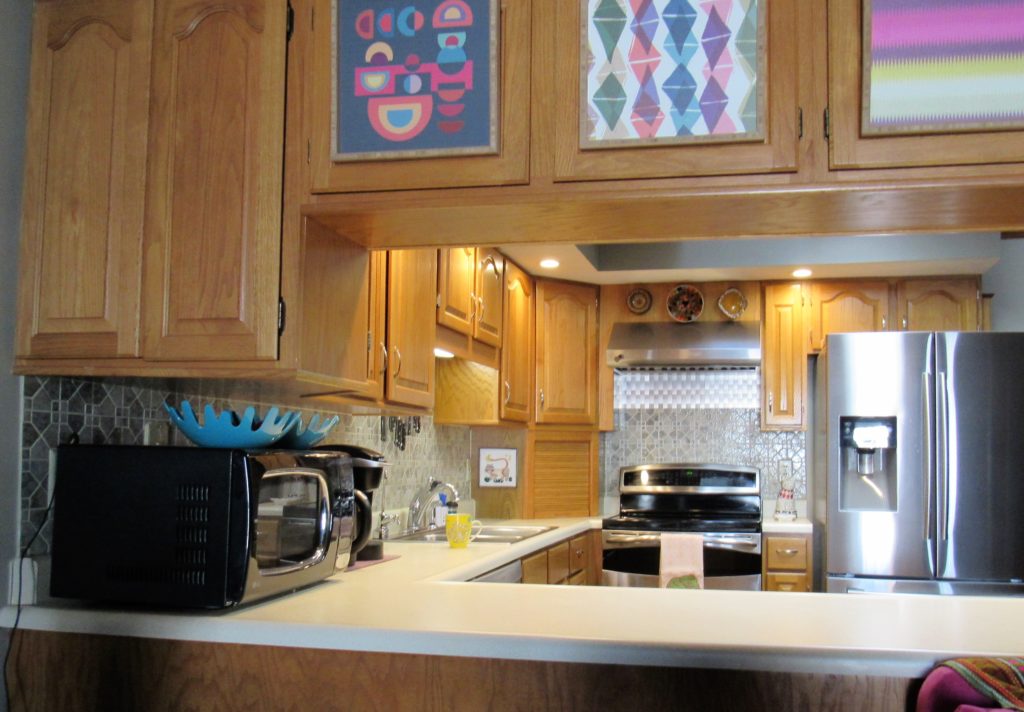
I also don’t like this view of the kitchen I have when I sit on my living room sofa. It’s not the kitchen itself on display that bothers me. It’s the side of the microwave. Hubs wants to install a prefinished oak panel that would extend from the upper cabinet base to the countertop, but I don’t think that will fit correctly with the tile, counter, and Formica backsplash below the tile.
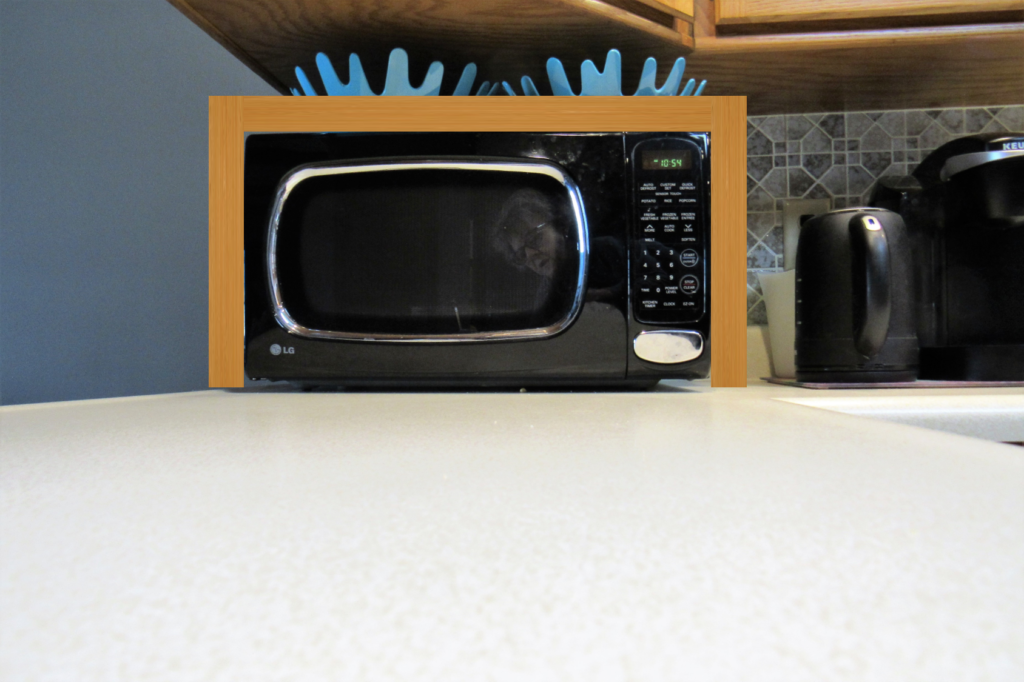
My idea is to build a three-sided box around the microwave–not too thick because I still want to be able to have those splashy turquoise bowls on top. It’s not as nifty as the built-in, above-counter microwave shelf I had in my last house, but…happy wife, happy life, remember?
Finally, I want new countertops
These may not look all that bad in the PREVIOUS photo, but…
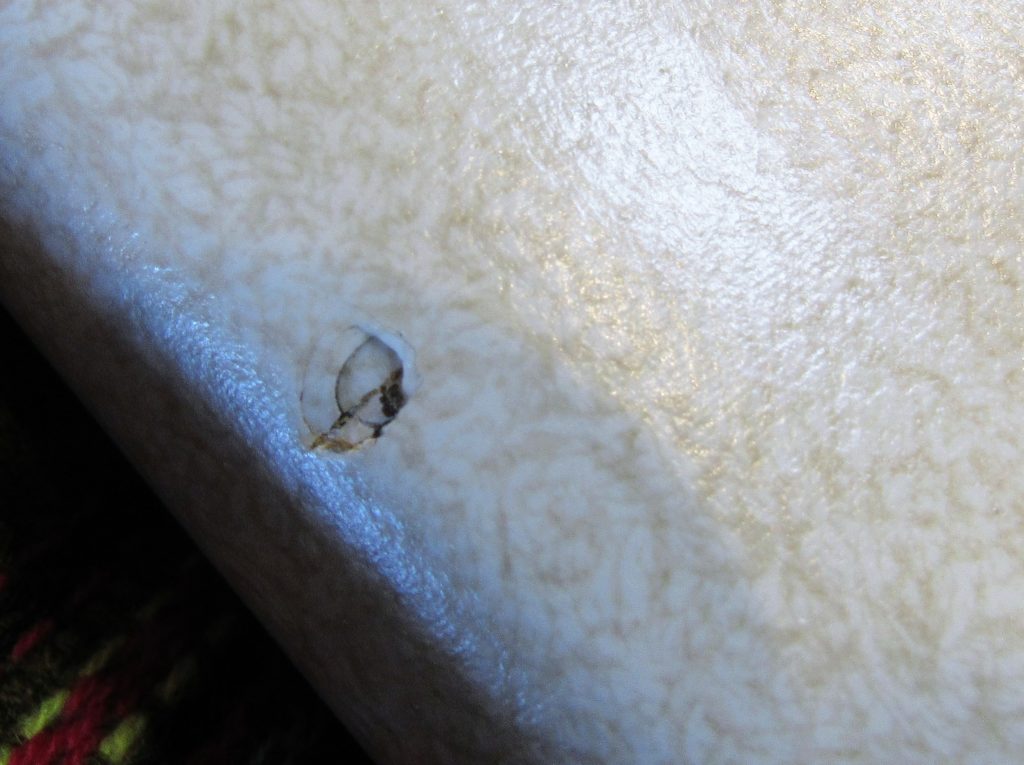
They have their dirty little secrets. They’re so light colored, too, that they pick up stains easily. Granted, I can get the stains out, but after 30 years it’s getting harder and harder.
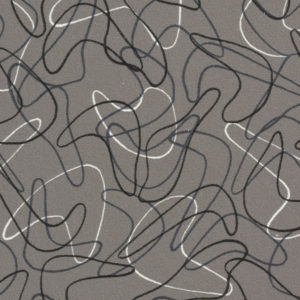
I told you in an earlier post that when we could afford it, I wanted to replace these countertops with another laminate. Seems like the wrong thing to do in this day and age of granite, marble and quartz, right? But I am in love with THIS laminate countertop (left). It’s “Boomerang” by Formica, and I ADORE the midcentury modern pattern. Formica is CONSIDERABLY less expensive than other options, doesn’t need to be sealed periodically like natural stone, and is durable and hard-wearing.
And Boomerang looks great with my new kitchen paint and my existing ceramic backsplash, which I really like and plan to keep.
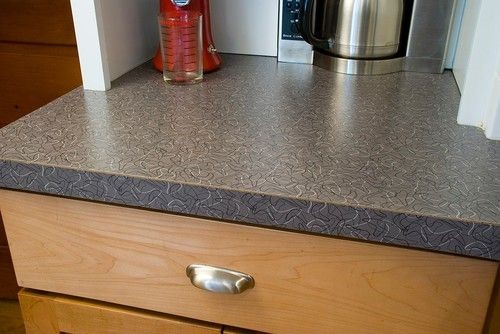
Here it is installed with light oak cabinets, similar in tone to mine. Looks beautiful, don’t you think? I would go for the straight edges shown here rather than the rolled ones like I have now. It’s a much crisper, modern look.
Next step? Estimates. You gotta know what you’re working for. The material and install aren’t that expensive. It’s the demo of the existing counters that will bite us. We will also replace the kitchen sink and faucets at the same time. We need a deeper sink and an updated faucet/sprayer combo.
The various home/hardware stores in our area run sales on kitchen counters now and again, so I plan to get my estimates in hand and wait for a good deal.
If you want more…
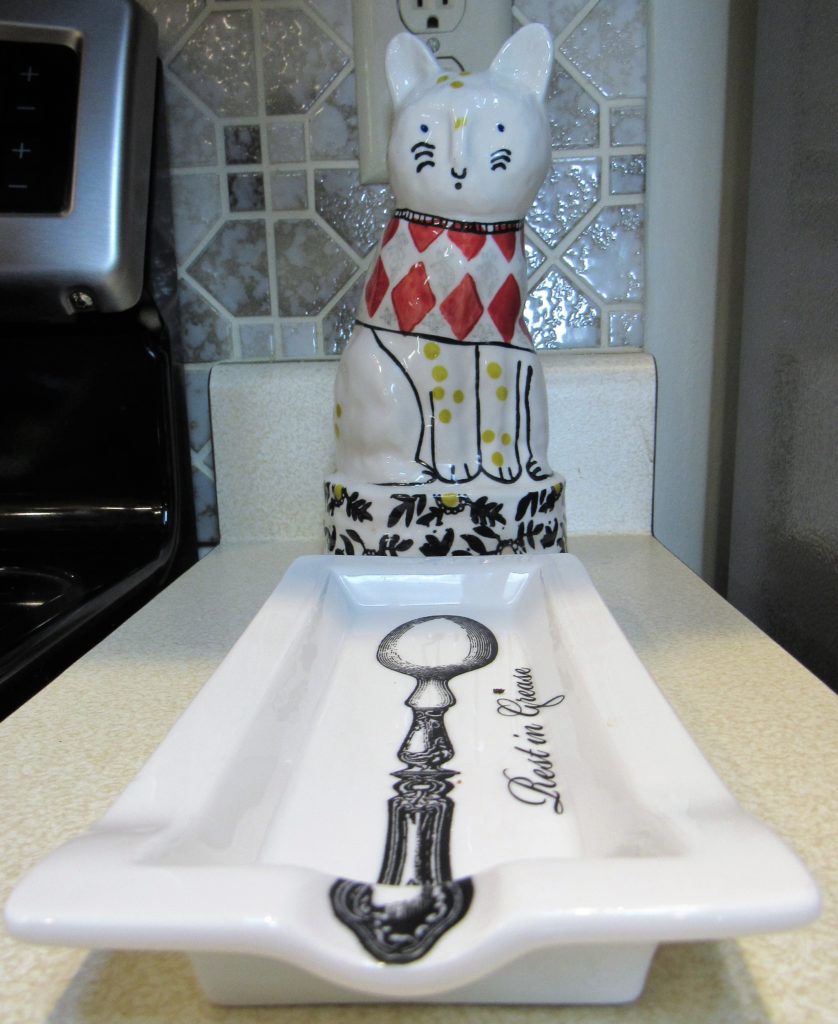
Check out my other “Chasing My Dream Kitchen” posts
- Origins (or why I like what I like)
- Color Me Serene (as in Paint and the Prayer)
- Creating a Mid-Mod Chair Rail from Flooring Samples
