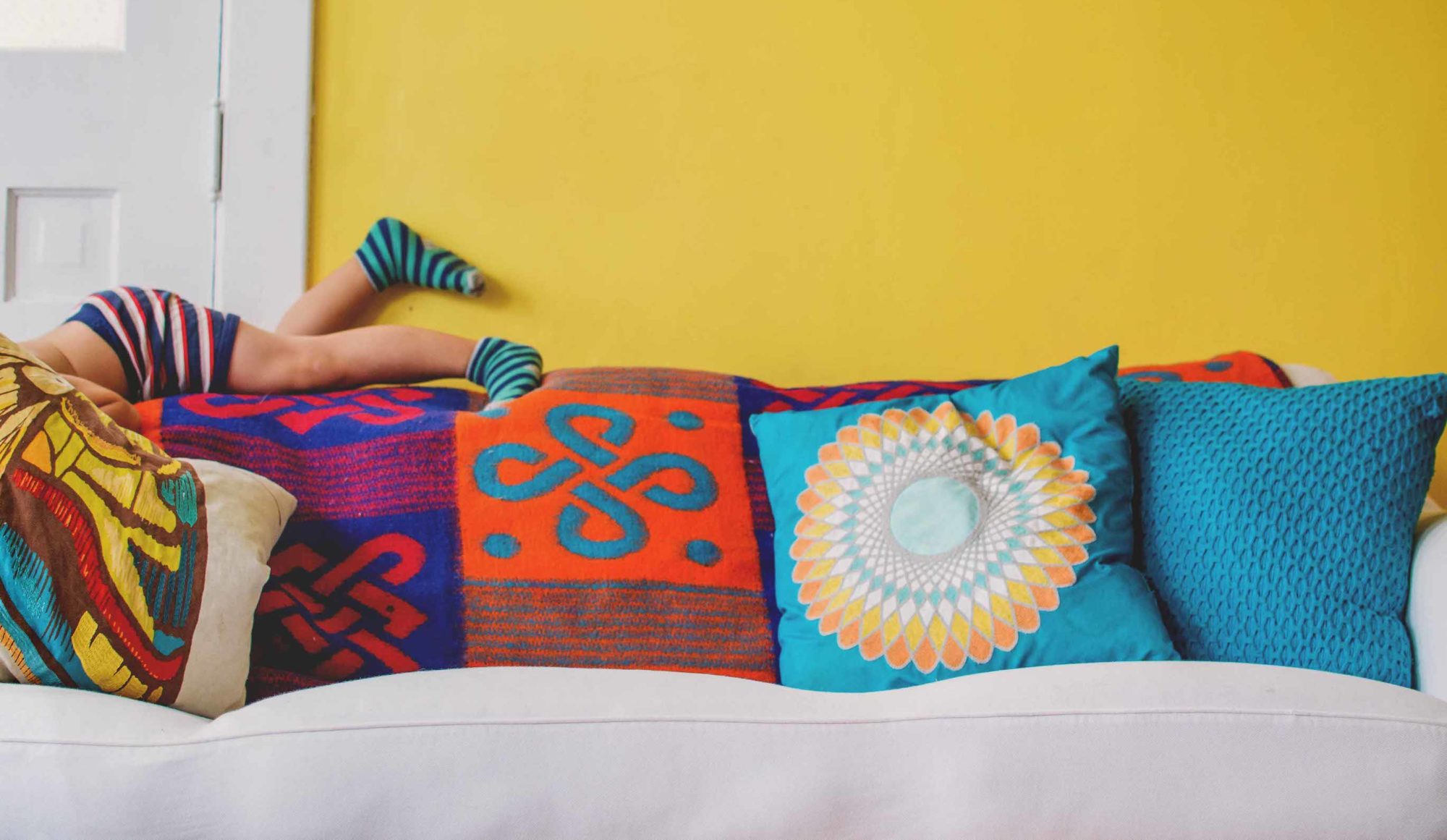If you’ve ever wondered what life is like on a kibbutz, check out this boho modern home that’s one of 10 new houses built for members of the Kfar Glikson kibbutz in northern Israel. It covers about 1,400 square feet on one level and is home to a family of four.
Glikson is a communal village founded in 1939 by Romanian immigrants (and named after one of them), and its newer homes are mostly scattered amongst the village’s older structures. This one, however, is tucked into a grove of old, twisted oaks at the village edge.
The Gfar Glikson kibbutz’s original agricultural focus on dairy and field crops has expanded to include handicrafts, rural tourism, and the manufacture of paints and modeling clay for children. The village also works to limit its environmental footprint. The father in this family works in solar energy for the village, while the mother is director of early childhood education.
 |
| Tal Nisim |
I love the bright pops of color in the living area and the midcentury modern vibe throughout.
No draperies, of course, because who would want to shut out that view? I also wonder if the owners know how “on fleek” they are with an artist’s easel in their living room.
 |
| Tal Nisim |
 |
| Tal Nisim |
The mix of old, restored and refurbished chairs is what I love in the dining room. The wife grew up on a neighboring kibbutz, and the table was made by her father, who is a carpenter there.
 |
| Tal Nisim |
Can I just say how much I love this simple, functional kitchen?
 |
| Tal Nisim |
This “hub” area is the homeowners’ favorite part of the house because of its multipurpose functionality—TV watching, surfing the Internet, schoolwork, eating, etc.
Me? I’m eyeing that purple chair!!
Onward and outward
 |
| Tal Nisim |
Even the approach to the home’s outdoors room is enticing. Wait until you see the rest!
 |
| Tal Nissim |
Despite the home’s southern orientation, the shade of the adjacent oak grove keeps the porch cool and usable most of the year. Now that’s my idea of an outdoor room—one where indoor furniture works!
 |
| Tal Nisim |
The lot includes a composting yard and garden irrigation based on gray water.
 |
| Tal Nisim |
Looks so inviting, I don’t want to leave! If you agree, follow the links to see/read more about this home (opposite mouse click to translate), view a video of the kibbutz, book a vacation stay, and follow my blog with Bloglovin.


